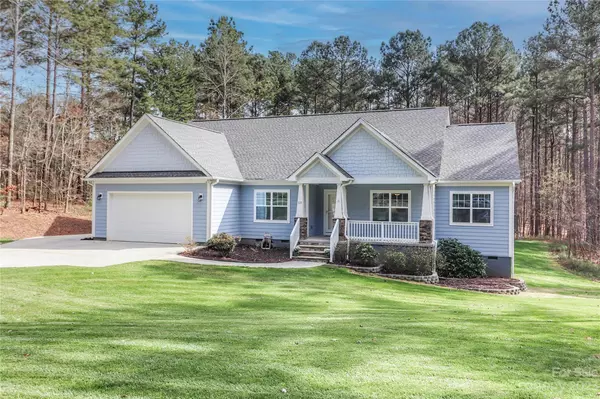For more information regarding the value of a property, please contact us for a free consultation.
Key Details
Sold Price $540,000
Property Type Single Family Home
Sub Type Single Family Residence
Listing Status Sold
Purchase Type For Sale
Square Footage 2,190 sqft
Price per Sqft $246
Subdivision Mccrary Woods
MLS Listing ID 4014584
Sold Date 05/03/23
Style Transitional
Bedrooms 3
Full Baths 2
HOA Fees $22/ann
HOA Y/N 1
Abv Grd Liv Area 2,190
Year Built 2014
Lot Size 0.740 Acres
Acres 0.74
Lot Dimensions 129Rx262x149x285
Property Description
This stunning house is perfect for anyone looking for spacious & comfortable living space. As you enter the home, you'll be greeted by an open floor plan w/plenty of natural light throughout the living area, dining area & kitchen. The layout is perfect for gatherings. The kitchen has plenty of cabinet space for storage & a pantry. The bedrooms are all generously sized. The primary bedroom features an en-suite w/double vanity & walk-in closet. The two additional bedrooms share a bathroom & offer plenty of space for guests. There is a designated Office w/french doors. The formal Living Room could also be used as a formal Dining Room. One of the unique features of this property is the Community Lake Access through a Path in the Back of the House! Just launch your canoe or kayak & spend your afternoon exploring the serene lake. Don't miss this home w/seasonal views & lake access. Tall crawlspace w/cement pad for storage. Interior & back deck recently painted. New carpet in primary bedroom.
Location
State NC
County Iredell
Zoning RA
Body of Water Lake Norman
Rooms
Main Level Bedrooms 3
Interior
Interior Features Breakfast Bar, Cable Prewire, Entrance Foyer
Heating Heat Pump
Cooling Ceiling Fan(s), Central Air, Heat Pump
Flooring Carpet, Tile, Vinyl
Fireplace false
Appliance Dishwasher, Electric Cooktop, Electric Oven, Electric Water Heater, Exhaust Fan, Microwave, Plumbed For Ice Maker, Refrigerator, Self Cleaning Oven
Exterior
Garage Spaces 2.0
Community Features Lake Access
Utilities Available Cable Connected, Electricity Connected
View Winter
Parking Type Driveway, Attached Garage, Garage Faces Front
Garage true
Building
Lot Description Level, Sloped
Foundation Crawl Space
Sewer Septic Installed
Water Well
Architectural Style Transitional
Level or Stories One
Structure Type Fiber Cement
New Construction false
Schools
Elementary Schools Unspecified
Middle Schools Unspecified
High Schools Unspecified
Others
HOA Name Cedar Management Group
Senior Community false
Restrictions Architectural Review,Manufactured Home Not Allowed,Modular Not Allowed,Square Feet
Acceptable Financing Cash, Conventional
Listing Terms Cash, Conventional
Special Listing Condition None
Read Less Info
Want to know what your home might be worth? Contact us for a FREE valuation!

Our team is ready to help you sell your home for the highest possible price ASAP
© 2024 Listings courtesy of Canopy MLS as distributed by MLS GRID. All Rights Reserved.
Bought with Tom Tressler • Redfin Corporation
GET MORE INFORMATION




