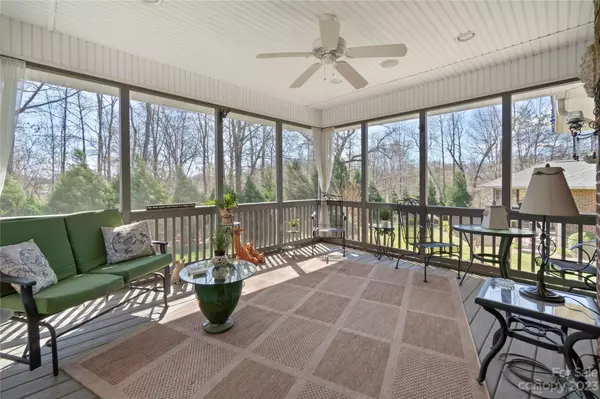For more information regarding the value of a property, please contact us for a free consultation.
Key Details
Sold Price $425,000
Property Type Single Family Home
Sub Type Single Family Residence
Listing Status Sold
Purchase Type For Sale
Square Footage 2,056 sqft
Price per Sqft $206
Subdivision Cross Creek
MLS Listing ID 4008880
Sold Date 07/10/23
Style Ranch
Bedrooms 4
Full Baths 2
HOA Fees $100/mo
HOA Y/N 1
Abv Grd Liv Area 2,056
Year Built 2001
Lot Size 10,454 Sqft
Acres 0.24
Property Description
Quality built! One owner! Exceptionally maintained custom all brick one level 4BR/ 2BA home in desirable Cross Creek neighborhood convenient to downtown shopping, I-40, Hospital & Lake James amenities. The home opens to a gorgeous living room with a gas fireplace, hardwood flooring, dining room, kitchen with ample cabinet space, pullouts & all new appliances. Walk out onto the back private screened-in deck with a lower tiered open deck overlooking your peaceful waterfall & custom rock garden. Spacious primary Ensuite w/Full bathroom and his/her Closets. Three add. bedrooms w/ample closet space, 2nd full bathroom, laundry room w/utility sink. Two car garage w/ drop down attic space. Many custom details such as wide crown moldings, maple wood kitchen cabinets, roof & gutter guards 1 yr new, sprinkler system 5 yrs new, HVAC 3.5 yrs new, tankless Hot water & filtration system. 1 Yr home warranty. Easy to show. Call your Realtor today!
Location
State NC
County Burke
Zoning R-3
Rooms
Main Level Bedrooms 4
Interior
Interior Features Open Floorplan, Pantry, Split Bedroom, Tray Ceiling(s), Walk-In Closet(s)
Heating Forced Air, Natural Gas
Cooling Ceiling Fan(s), Central Air, Electric
Flooring Carpet, Wood
Fireplaces Type Gas Log, Living Room
Fireplace true
Appliance Convection Oven, Dishwasher, Dryer, Gas Water Heater, Microwave, Refrigerator, Tankless Water Heater, Wall Oven, Washer/Dryer
Exterior
Exterior Feature Lawn Maintenance
Garage Spaces 2.0
Utilities Available Cable Available, Gas
View Long Range, Mountain(s)
Roof Type Shingle
Parking Type Driveway, Attached Garage
Garage true
Building
Lot Description Level, Wooded
Foundation Crawl Space
Builder Name Schwab
Sewer Public Sewer
Water City
Architectural Style Ranch
Level or Stories One
Structure Type Brick Full
New Construction false
Schools
Elementary Schools Oak Hill
Middle Schools Table Rock
High Schools Freedom
Others
Senior Community false
Restrictions Subdivision
Acceptable Financing Cash, Conventional, FHA, VA Loan
Listing Terms Cash, Conventional, FHA, VA Loan
Special Listing Condition None
Read Less Info
Want to know what your home might be worth? Contact us for a FREE valuation!

Our team is ready to help you sell your home for the highest possible price ASAP
© 2024 Listings courtesy of Canopy MLS as distributed by MLS GRID. All Rights Reserved.
Bought with Ken Bolick • C Shane Cook & Associates
GET MORE INFORMATION




