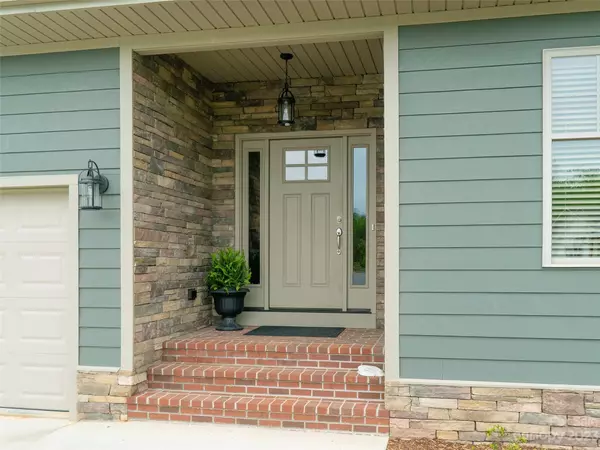For more information regarding the value of a property, please contact us for a free consultation.
Key Details
Sold Price $570,000
Property Type Single Family Home
Sub Type Single Family Residence
Listing Status Sold
Purchase Type For Sale
Square Footage 2,472 sqft
Price per Sqft $230
Subdivision Beechmont
MLS Listing ID 4024214
Sold Date 07/31/23
Bedrooms 3
Full Baths 2
Half Baths 1
HOA Fees $16/ann
HOA Y/N 1
Abv Grd Liv Area 2,067
Year Built 2017
Lot Size 0.370 Acres
Acres 0.37
Property Description
One level living at its finest! The quality of construction and features in this Ranch style home are exceptional. Open living area with Living Room, Kitchen and Dining Room all leading out to a covered Deck. The basement has an additional finished room that could be a dedicated Home Office, 4th Bedroom or Playroom. Also, plenty of additional unfinished space that can be used for storage or finished for additional living area. Truly a "Chefs" Kitchen with top of line appliances. Beautiful Crown Moulding and Hardwood Floors complete the Main Level. The yard includes a stone fire-pit, invisible fence and custom doggy kennel! Close to Interstate 40, Downtown Morganton and Lake James. This one is not to be missed!
Location
State NC
County Burke
Zoning NC-O
Rooms
Basement Daylight, Exterior Entry, Full, Interior Entry, Partially Finished, Storage Space, Unfinished, Walk-Out Access
Main Level Bedrooms 3
Interior
Interior Features Attic Stairs Pulldown, Entrance Foyer, Kitchen Island, Open Floorplan, Pantry, Storage, Walk-In Closet(s)
Heating Heat Pump, Zoned
Cooling Heat Pump, Zoned
Flooring Tile, Wood
Fireplaces Type Gas, Gas Log
Fireplace true
Appliance Dishwasher, Disposal, Electric Range, Exhaust Fan, Exhaust Hood, Induction Cooktop, Microwave, Tankless Water Heater
Exterior
Exterior Feature Fire Pit
Fence Electric, Invisible
Utilities Available Cable Available, Cable Connected, Electricity Connected, Gas, Underground Power Lines, Underground Utilities
Waterfront Description None
Roof Type Shingle
Parking Type Driveway, Attached Garage, Garage Door Opener, Garage Faces Front, Keypad Entry
Garage true
Building
Lot Description Cul-De-Sac
Foundation Basement
Sewer Public Sewer
Water City
Level or Stories One
Structure Type Hardboard Siding, Stone Veneer
New Construction false
Schools
Elementary Schools Oak Hill
Middle Schools Table Rock
High Schools Freedom
Others
Senior Community false
Restrictions Architectural Review,Building,Subdivision
Acceptable Financing Cash, Conventional, FHA, VA Loan
Listing Terms Cash, Conventional, FHA, VA Loan
Special Listing Condition None
Read Less Info
Want to know what your home might be worth? Contact us for a FREE valuation!

Our team is ready to help you sell your home for the highest possible price ASAP
© 2024 Listings courtesy of Canopy MLS as distributed by MLS GRID. All Rights Reserved.
Bought with Donna Kirkpatrick • EXP Realty LLC Asheville
GET MORE INFORMATION




