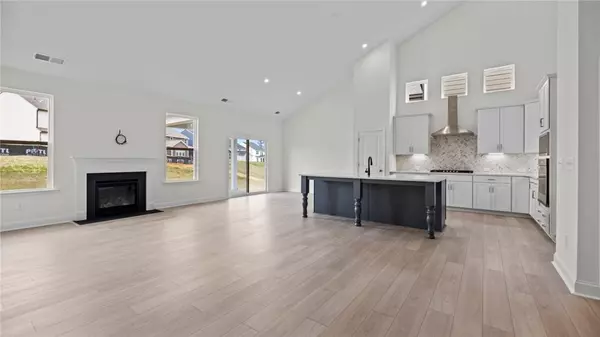For more information regarding the value of a property, please contact us for a free consultation.
Key Details
Sold Price $514,900
Property Type Single Family Home
Sub Type Single Family Residence
Listing Status Sold
Purchase Type For Sale
Square Footage 2,385 sqft
Price per Sqft $215
Subdivision Paddlers Cove
MLS Listing ID 4001542
Sold Date 07/26/23
Style Traditional
Bedrooms 4
Full Baths 3
Construction Status Under Construction
HOA Fees $83/qua
HOA Y/N 1
Abv Grd Liv Area 2,385
Year Built 2023
Lot Size 7,535 Sqft
Acres 0.173
Property Sub-Type Single Family Residence
Property Description
Our fabulous Cooper 3 plan is a one and a half story with a finished bonus room above garage. This is our WOW plan w/ a fantastic kitchen featuring an oversized island, w/ white Farmhouse sink, white cabinets & Quartz counter top, Wall Oven & Microwave, 5-Burner Gas Cooktop, Range Hood, SS Appliances & Tile Backsplash. The large family room has a vaulted ceiling w/ a gas log fireplace! The primary bedroom features a walk-in closet along w/ its en-suite primary bath. The bath has dual raised vanity, tile floor, semi-frameless shower with seat & tile surround, linen closet & water closet. Generously sized bonus room, a 4th bedroom, full bath & walk-in Storage! Rear Covered patio! Paddlers Cove offers an abundance of amenities, both natural & traditional: 2 Pools, open air pavilion, play ground, County Park/Lake Wylie Sports Complex is right in the center of the community.
Location
State SC
County York
Zoning RD-I
Rooms
Main Level Bedrooms 3
Interior
Interior Features Attic Stairs Pulldown, Cable Prewire, Entrance Foyer, Kitchen Island, Open Floorplan, Pantry, Vaulted Ceiling(s), Walk-In Closet(s)
Heating Forced Air, Natural Gas, Zoned
Cooling Central Air, Zoned
Flooring Carpet, Hardwood, Tile
Fireplaces Type Gas Log, Living Room
Fireplace true
Appliance Dishwasher, Disposal, Electric Water Heater, Exhaust Hood, Gas Cooktop, Microwave, Wall Oven
Laundry Main Level
Exterior
Garage Spaces 2.0
Community Features Cabana, Outdoor Pool, Picnic Area, Playground, Recreation Area, Sidewalks, Street Lights
Utilities Available Cable Available, Fiber Optics, Gas, Wired Internet Available
Roof Type Shingle
Street Surface Concrete, Paved
Porch Covered, Rear Porch
Garage true
Building
Foundation Slab
Builder Name DRB Homes
Sewer County Sewer, Tap Fee Required
Water County Water
Architectural Style Traditional
Level or Stories One and One Half
Structure Type Fiber Cement, Stone Veneer
New Construction true
Construction Status Under Construction
Schools
Elementary Schools Crowders Creek
Middle Schools Oakridge
High Schools Clover
Others
HOA Name CAMS
Senior Community false
Restrictions Architectural Review
Acceptable Financing Cash, Conventional, FHA, USDA Loan, VA Loan
Listing Terms Cash, Conventional, FHA, USDA Loan, VA Loan
Special Listing Condition None
Read Less Info
Want to know what your home might be worth? Contact us for a FREE valuation!

Our team is ready to help you sell your home for the highest possible price ASAP
© 2025 Listings courtesy of Canopy MLS as distributed by MLS GRID. All Rights Reserved.
Bought with Tonshay Boggs • NorthGroup Real Estate, Inc.



