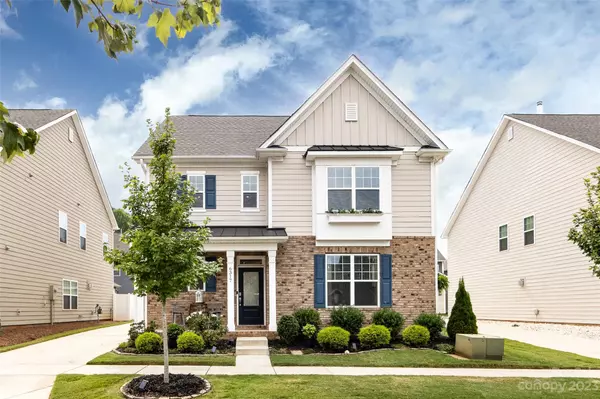For more information regarding the value of a property, please contact us for a free consultation.
Key Details
Sold Price $500,000
Property Type Single Family Home
Sub Type Single Family Residence
Listing Status Sold
Purchase Type For Sale
Square Footage 2,805 sqft
Price per Sqft $178
Subdivision Brookline
MLS Listing ID 4064540
Sold Date 11/03/23
Style Traditional
Bedrooms 4
Full Baths 3
Half Baths 1
Construction Status Completed
HOA Fees $130/mo
HOA Y/N 1
Abv Grd Liv Area 2,805
Year Built 2020
Lot Size 5,227 Sqft
Acres 0.12
Property Description
Say 'YES' to this STUNNING home nestled in the charming, gated Brookline community of Charlotte! This captivating, like-new home boasts 4 beds, 3.5 baths, & 2,805 sq ft, all designed to provide comfort & style. The main level features a large open floor plan w/laminate wood floors, crown molding, & tons of natural light; an expansive kitchen w/huge central island, quartz counters, tile backsplash, under cabinet lighting, & SS appliances; & a spacious guest room or flex/office space w/full bath. Upstairs includes a cozy loft; 2 guest rooms & 1 guest bath; a sizable laundry room; & generous primary suite w/walk-in closet, tiled shower, garden tub, & dual vanity. Relax under the patio cabana in the private fully-fenced yard or on the covered front porch. Plenty of parking w/detached 2-car garage & long driveway. Community includes a dog park, nature trail, bocce ball court, & lawn maintenance. Enjoy easy access to the greenway, Northlake Shopping area, I-77 Exp. Lanes, & Uptown Charlotte.
Location
State NC
County Mecklenburg
Zoning MX-1
Rooms
Main Level Bedrooms 1
Interior
Interior Features Attic Stairs Pulldown, Breakfast Bar, Cable Prewire, Entrance Foyer, Garden Tub, Kitchen Island, Open Floorplan, Pantry, Walk-In Closet(s), Walk-In Pantry
Heating Forced Air, Natural Gas
Cooling Central Air
Flooring Carpet, Laminate, Tile
Fireplaces Type Gas, Gas Vented, Great Room
Fireplace true
Appliance Dishwasher, Disposal, Gas Oven, Gas Range, Gas Water Heater, Microwave, Self Cleaning Oven
Exterior
Exterior Feature Lawn Maintenance
Garage Spaces 2.0
Fence Back Yard, Full, Privacy
Community Features Dog Park, Gated, Sidewalks, Street Lights, Walking Trails
Utilities Available Cable Available, Electricity Connected, Gas, Underground Power Lines
Waterfront Description None
Roof Type Shingle
Parking Type Driveway, Detached Garage, Garage Faces Front
Garage true
Building
Lot Description Cleared, Level
Foundation Slab
Builder Name Knotts Builders
Sewer Public Sewer
Water City
Architectural Style Traditional
Level or Stories Two
Structure Type Brick Partial,Hardboard Siding
New Construction false
Construction Status Completed
Schools
Elementary Schools Hornets Nest
Middle Schools Ranson
High Schools Hopewell
Others
HOA Name Greenway Realty Management
Senior Community false
Restrictions Architectural Review,Subdivision
Acceptable Financing Cash, Conventional, FHA, VA Loan
Horse Property None
Listing Terms Cash, Conventional, FHA, VA Loan
Special Listing Condition None
Read Less Info
Want to know what your home might be worth? Contact us for a FREE valuation!

Our team is ready to help you sell your home for the highest possible price ASAP
© 2024 Listings courtesy of Canopy MLS as distributed by MLS GRID. All Rights Reserved.
Bought with Mary Hinkson • 360 REALTY
GET MORE INFORMATION




