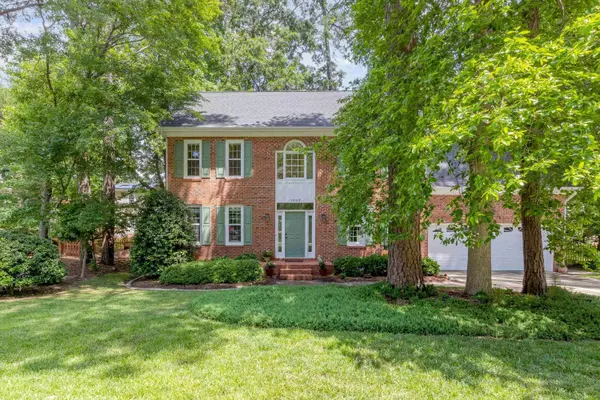Bought with Carolina Real Estate Associate
For more information regarding the value of a property, please contact us for a free consultation.
Key Details
Sold Price $585,000
Property Type Single Family Home
Sub Type Single Family Residence
Listing Status Sold
Purchase Type For Sale
Square Footage 2,402 sqft
Price per Sqft $243
Subdivision Vintage Grove
MLS Listing ID 2511728
Sold Date 11/06/23
Style Site Built
Bedrooms 4
Full Baths 2
Half Baths 1
HOA Fees $56/qua
HOA Y/N Yes
Abv Grd Liv Area 2,402
Originating Board Triangle MLS
Year Built 1993
Annual Tax Amount $3,515
Lot Size 10,018 Sqft
Acres 0.23
Property Description
This elegant home is a GEM! Maintained to perfection. New Roof 2020. Windows installed 2018, window warranty is transferable New Carpet 2023. Living room and formal dining room. Family room has a masonry fireplace with gas logs, hardwood floors and opens onto the breakfast room and kitchen. All three rooms have access to a large, very private deck for outdoor entertaining. Kitchen is fully equipped with granite counter tops, stainless steel appliances, tile backsplash, bar seating and gas range. Loft area at top of stairs has a beautiful palladian-style window and is ideal for quiet reading or meditation. Lovely master bedroom suite has large walk-in closet, double vanity sinks, separate shower and garden tub. All bedrooms are a generous size and guest/hall bath has a tub-shower and dual vanity. Huge walk-in attic. 2-car garage. Walk to the community pool. HOA dues are only $169 per quarter.
Location
State NC
County Wake
Community Pool
Direction US1 toward Sanford, Exit 96 Ten Ten Road, Left onto Center Street, Right onto Satinwood Drive, Right onto Vintage Grove Lane, Right onto Inglenook Place
Rooms
Basement Crawl Space
Interior
Interior Features Ceiling Fan(s), Eat-in Kitchen, Entrance Foyer, Granite Counters, High Ceilings, Separate Shower, Shower Only, Walk-In Closet(s)
Heating Forced Air, Natural Gas
Cooling Zoned
Flooring Hardwood, Tile
Fireplaces Number 1
Fireplaces Type Family Room, Gas, Gas Log
Fireplace Yes
Appliance Dishwasher, Gas Range, Gas Water Heater, Microwave
Laundry Main Level
Exterior
Exterior Feature Rain Gutters
Garage Spaces 2.0
Community Features Pool
View Y/N Yes
Porch Deck
Garage No
Private Pool No
Building
Lot Description Landscaped
Faces US1 toward Sanford, Exit 96 Ten Ten Road, Left onto Center Street, Right onto Satinwood Drive, Right onto Vintage Grove Lane, Right onto Inglenook Place
Sewer Public Sewer
Water Public
Architectural Style Transitional
Structure Type Brick,Fiber Cement,Masonite
New Construction No
Schools
Elementary Schools Wake - Apex Friendship
Middle Schools Wake - Apex
High Schools Wake - Apex Friendship
Others
HOA Fee Include Insurance,Maintenance Structure
Read Less Info
Want to know what your home might be worth? Contact us for a FREE valuation!

Our team is ready to help you sell your home for the highest possible price ASAP

GET MORE INFORMATION


