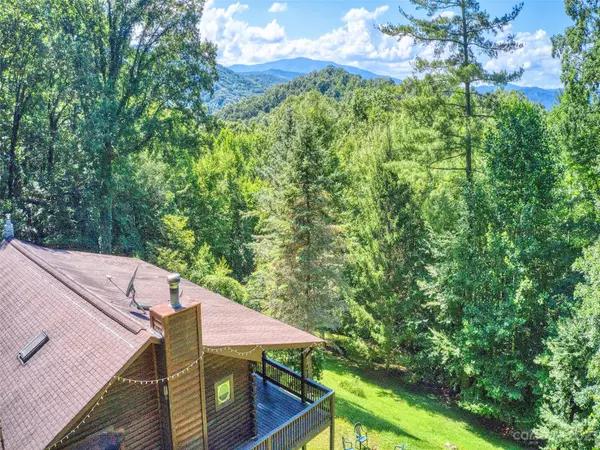For more information regarding the value of a property, please contact us for a free consultation.
Key Details
Sold Price $410,000
Property Type Single Family Home
Sub Type Single Family Residence
Listing Status Sold
Purchase Type For Sale
Square Footage 2,079 sqft
Price per Sqft $197
Subdivision Loafer Heights
MLS Listing ID 4048272
Sold Date 11/08/23
Style Cabin
Bedrooms 3
Full Baths 3
Construction Status Completed
Abv Grd Liv Area 1,360
Year Built 1988
Lot Size 1.900 Acres
Acres 1.9
Property Description
Ok you can stop looking!That true log home you've been waiting for is here!Set among the trees with privacy and seclusion! Country living at it's best! Plenty of room outside for play, gardening, enjoying the fire pit on those cool summer evenings.You also have plenty of decking! Front deck is covered for those rocking chairs, side and back decks are huge and open.Entering you will first notice the beautiful wood floors, very unique and fitting for a log home.Nice kitchen w/large bkft/bar and seating for 4. Wood cabinetry & pantry.Dining area has a bay window to bring in lots of light. Great room with cathedral ceiling, fireplace and large windows is so comfortable and inviting. Main b/r is good size with bath. 2nd bedroom is great for guests. Downstairs has been converted to an apartment, sellers use as an air b&b. 2 car garage with plenty of storage.It is in the country but has very easy access, less than .1 mile off main road and just minutes to I 40 See it today!
Location
State NC
County Haywood
Zoning none
Rooms
Basement Apartment, Basement Garage Door, Daylight, Exterior Entry, Full, Partially Finished, Walk-Out Access
Main Level Bedrooms 2
Interior
Interior Features Attic Stairs Pulldown, Breakfast Bar, Open Floorplan, Pantry, Storage
Heating Baseboard, Ductless, Electric
Cooling Ductless
Flooring Tile, Wood
Fireplaces Type Great Room, Insert, Wood Burning
Fireplace true
Appliance Dishwasher, Electric Range, Electric Water Heater, Exhaust Hood, Microwave, Refrigerator, Washer/Dryer
Exterior
Exterior Feature Fire Pit
Garage Spaces 2.0
Community Features None
Utilities Available Electricity Connected
Waterfront Description None
View Winter
Roof Type Composition
Parking Type Basement, Driveway, Attached Garage
Garage true
Building
Lot Description Corner Lot, Paved, Wooded
Foundation Basement
Sewer Septic Installed
Water Shared Well
Architectural Style Cabin
Level or Stories One
Structure Type Log
New Construction false
Construction Status Completed
Schools
Elementary Schools Riverbend
Middle Schools Waynesville
High Schools Tuscola
Others
Senior Community false
Restrictions Deed
Acceptable Financing Cash, Conventional
Listing Terms Cash, Conventional
Special Listing Condition None
Read Less Info
Want to know what your home might be worth? Contact us for a FREE valuation!

Our team is ready to help you sell your home for the highest possible price ASAP
© 2024 Listings courtesy of Canopy MLS as distributed by MLS GRID. All Rights Reserved.
Bought with Lauren Patton • Nest Realty Asheville
GET MORE INFORMATION




