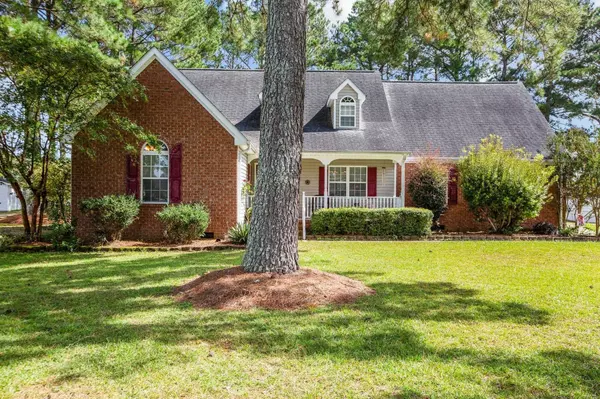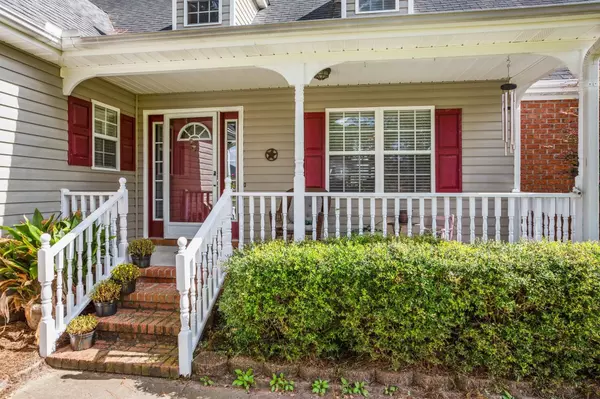Bought with BHHS McMillen&Associates Realt
For more information regarding the value of a property, please contact us for a free consultation.
Key Details
Sold Price $285,000
Property Type Single Family Home
Sub Type Single Family Residence
Listing Status Sold
Purchase Type For Sale
Square Footage 2,203 sqft
Price per Sqft $129
Subdivision Hunters Creek
MLS Listing ID 2538029
Sold Date 01/11/24
Style Site Built
Bedrooms 3
Full Baths 3
HOA Y/N No
Abv Grd Liv Area 2,203
Originating Board Triangle MLS
Year Built 2001
Annual Tax Amount $3,061
Lot Size 0.590 Acres
Acres 0.59
Property Description
Welcome to your dream home nestled in the heart of Goldsboro! This 3 bed, 3 bath home boasts over 2,200 sqft offering the perfect blend of comfort, convenience, and space. Inside you will be welcomed by cathedral ceilings and a cozy fireplace in the family room creating the perfect ambiance. The kitchen is complete with stainless steel appliances, granite countertops, and a breakfast nook with windows that pour in natural light. Spend evenings entertaining on the back deck and patio, or relaxing on the rocking chair front porch. A spacious bonus room features its own full bath, ideal for overnight guests or your ideal work from home space. The long driveway and parking pad are perfect for any number of guests! Keep your vehicles secure and protected in the spacious 2-car garage, or use the additional space for storage. The private shed offers additional storage options as well. Located in the heart of Goldsboro, you'll enjoy easy access to local schools, parks, and more!
Location
State NC
County Wayne
Direction From US-70 E: Take exit 361 toward US-13 S/Berkeley Blvd. Turn right onto US-13 S/Berkeley Blvd. Slight left onto Central Heights Rd. Turn left onto Hunters Creek Dr. Destination will be on the right.
Rooms
Other Rooms Shed(s), Storage
Basement Crawl Space
Interior
Interior Features Bathtub/Shower Combination, Cathedral Ceiling(s), Ceiling Fan(s), Double Vanity, Eat-in Kitchen, Entrance Foyer, Granite Counters, High Ceilings, Master Downstairs, Storage, Walk-In Closet(s), Walk-In Shower
Heating Electric, Forced Air
Cooling Central Air
Flooring Carpet, Hardwood, Vinyl
Fireplaces Number 1
Fireplaces Type Family Room
Fireplace Yes
Appliance Dryer, Electric Range, Electric Water Heater, Microwave, Refrigerator, Washer
Laundry Laundry Room, Main Level
Exterior
Exterior Feature Rain Gutters
Garage Spaces 2.0
View Y/N Yes
Porch Covered, Deck, Patio, Porch
Garage Yes
Private Pool No
Building
Lot Description Hardwood Trees, Open Lot
Faces From US-70 E: Take exit 361 toward US-13 S/Berkeley Blvd. Turn right onto US-13 S/Berkeley Blvd. Slight left onto Central Heights Rd. Turn left onto Hunters Creek Dr. Destination will be on the right.
Sewer Public Sewer
Water Public
Architectural Style Traditional
Structure Type Brick Veneer,Vinyl Siding
New Construction No
Schools
Elementary Schools Wayne - Tommys Road
Middle Schools Wayne - Eastern Wayne
High Schools Wayne - Eastern Wayne
Read Less Info
Want to know what your home might be worth? Contact us for a FREE valuation!

Our team is ready to help you sell your home for the highest possible price ASAP

GET MORE INFORMATION




