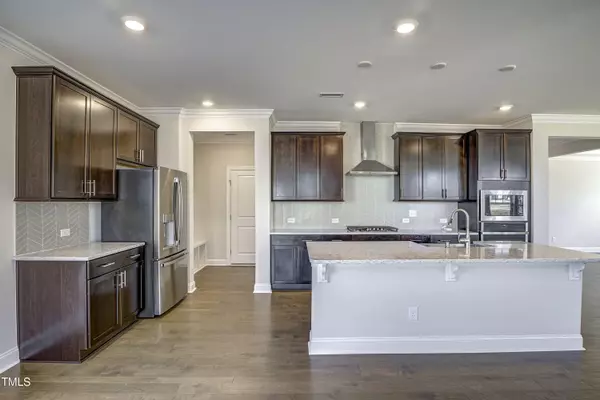Bought with Allen Tate/Cary
For more information regarding the value of a property, please contact us for a free consultation.
Key Details
Sold Price $640,000
Property Type Single Family Home
Sub Type Single Family Residence
Listing Status Sold
Purchase Type For Sale
Square Footage 3,269 sqft
Price per Sqft $195
Subdivision Tryon
MLS Listing ID 10000953
Sold Date 01/29/24
Bedrooms 5
Full Baths 4
HOA Y/N Yes
Abv Grd Liv Area 3,269
Originating Board Triangle MLS
Year Built 2022
Annual Tax Amount $4,770
Lot Size 10,454 Sqft
Acres 0.24
Property Description
Why wait for a house to be built? Pactically new move-in ready home!
Beautiful 5 BR, 4 full baths home, 2-car garage, just shy quarter acre lot. Large loft, owner's suite w/tray ceiling, on-suite bathroom with his/hers vanities, walk-in closets, shower with glass enclosure and
roman tub. Laundry room with full size washer/dryer, cabinets and sink. Open, airy main level includes Great room, gas fireplace, D/R, breakfast area, gourmet kitchen w/ quartz counters, large island, all SS appliances, walk-in pantry. BR off entry w/ full bath makes nice guest room/office. Home alarm, video system and home automation. Large back yard, covered screened patio and extended patio. Covered front porch. Community pool, playground and clubhouse for parties and community events. Wake Forest reservoir down the block for boating and parks, downtown Wake Forest and Falls Lake just minutes away!
Easy access to Raleigh. RTP is straight down scenic NC 98! Plenty of shopping and restaurants. Grab this property now!
Location
State NC
County Wake
Community Clubhouse, Playground, Pool
Interior
Interior Features Ceiling Fan(s), Kitchen Island, Pantry, Quartz Counters, Smooth Ceilings, Walk-In Closet(s), Walk-In Shower
Heating Forced Air, Natural Gas
Cooling Central Air, Electric
Flooring Carpet, Simulated Wood, Tile
Fireplaces Type Family Room, Gas Log
Fireplace Yes
Window Features Insulated Windows
Appliance Dishwasher, Gas Cooktop, Microwave, Range Hood, Refrigerator, Stainless Steel Appliance(s), Tankless Water Heater, Oven
Laundry Inside, Laundry Room, Upper Level
Exterior
Garage Spaces 2.0
Pool Association, Community
Community Features Clubhouse, Playground, Pool
Utilities Available Cable Available, Electricity Connected, Natural Gas Available, Natural Gas Connected, Phone Available
Roof Type Shingle
Porch Front Porch, Screened
Parking Type Attached, Concrete, Garage, Garage Door Opener, Garage Faces Front, Inside Entrance
Garage Yes
Private Pool No
Building
Lot Description Back Yard, Front Yard, Level
Story 2
Foundation Slab
Sewer Public Sewer
Water Public
Architectural Style Transitional
Level or Stories 2
Structure Type Fiber Cement,Stone Veneer
New Construction No
Schools
Elementary Schools Wake - Richland Creek
Middle Schools Wake - Wake Forest
Others
Tax ID 1850.02699499.000
Special Listing Condition Standard
Read Less Info
Want to know what your home might be worth? Contact us for a FREE valuation!

Our team is ready to help you sell your home for the highest possible price ASAP

GET MORE INFORMATION




