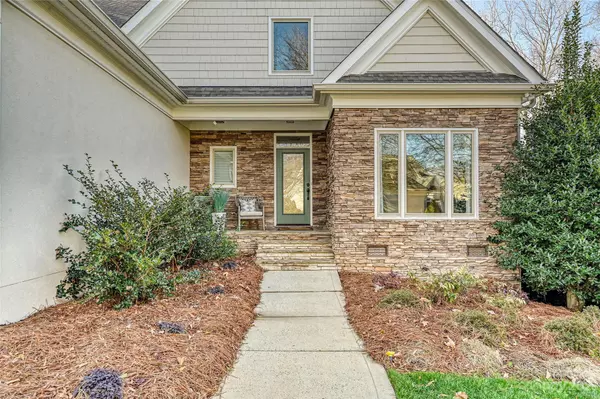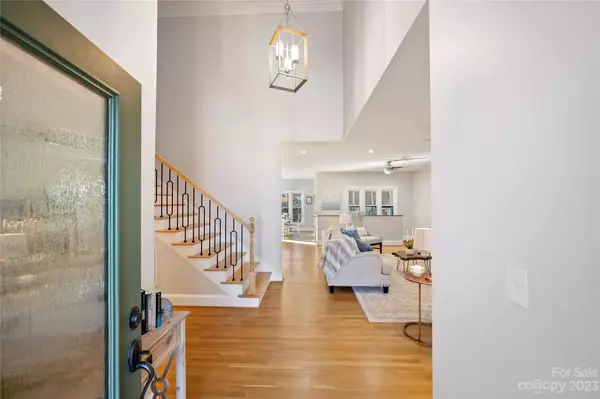For more information regarding the value of a property, please contact us for a free consultation.
Key Details
Sold Price $772,442
Property Type Single Family Home
Sub Type Single Family Residence
Listing Status Sold
Purchase Type For Sale
Square Footage 2,999 sqft
Price per Sqft $257
Subdivision Ivy Hall
MLS Listing ID 4095112
Sold Date 02/21/24
Style Transitional
Bedrooms 3
Full Baths 2
Half Baths 1
HOA Fees $255/mo
HOA Y/N 1
Abv Grd Liv Area 2,630
Year Built 1995
Lot Size 6,969 Sqft
Acres 0.16
Lot Dimensions 33x17x98x95x109
Property Description
LIGHT! BRIGHT! & OPEN FLOOR PLAN! Interior Renovated- 2020 to create a more Open & Modern Interior!
NEW Windows, NEW Doors, Hardwoods Refinished to Light Oak! NEW Kitchen Cabinets w/Soft Close Drawers, Under Counter Lighting & Champagne Bronze Knobs, NEW Quartz Counters! NEW Backsplash & S/S Chimney Hood Vent! NEW Light Fixtures! NEW Kitchenaide Gas Range, Microwave, Beverage Cooler & Roll-Out Drawers.
Large Island w/Pendants! Expanded Great Rm w/Gas Fireplace. Staircase Added to access LRG Basement Office w/Built-in Desk & Cabinets. Primary Bdrm on Main w/Fan & 2 Walk-in Closets. Glamorous Primary Bath-Garden Tub, Walk-in/Shower w/Frameless Door & Bench Seat. Vanity w Framed Mirrors, Granite Counters. Staircase w/Modern Iron Balusters & Wood Treads. Upper Level w/ HUGE WALK-IN STORAGE! 2 Bedrms both w/Fans, Recessed lighting & Walk-in Closets. Bonus Rm w/Attic Storage. 2 car garage w/ Storage Closet. Private Yard. Gated Community! Yard Maintained by HOA! MUST CLOSE by 02/26/24
Location
State NC
County Mecklenburg
Zoning R
Rooms
Basement Daylight, Exterior Entry, French Drain, Interior Entry, Partial
Main Level Bedrooms 1
Interior
Interior Features Attic Other, Attic Walk In, Built-in Features, Garden Tub, Kitchen Island, Open Floorplan, Pantry, Walk-In Closet(s)
Heating Forced Air, Natural Gas
Cooling Central Air
Flooring Carpet, Tile, Wood
Fireplaces Type Great Room
Fireplace true
Appliance Bar Fridge, Convection Oven, Dishwasher, Disposal, Electric Oven, Exhaust Hood, Gas Range, Gas Water Heater, Microwave, Plumbed For Ice Maker, Refrigerator, Self Cleaning Oven
Exterior
Exterior Feature In-Ground Irrigation, Lawn Maintenance
Garage Spaces 2.0
Fence Fenced
Community Features Gated, Walking Trails
Utilities Available Cable Connected, Gas
Roof Type Shingle
Parking Type Attached Garage, Garage Door Opener, Garage Faces Front
Garage true
Building
Lot Description Green Area, Level, Private, Sloped, Wooded, Views
Foundation Basement, Crawl Space
Sewer Public Sewer
Water City
Architectural Style Transitional
Level or Stories One and One Half
Structure Type Hard Stucco,Stone Veneer
New Construction false
Schools
Elementary Schools Endhaven
Middle Schools South Charlotte
High Schools South Mecklenburg
Others
HOA Name Cedar Management
Senior Community false
Restrictions Architectural Review
Acceptable Financing Cash, Conventional
Listing Terms Cash, Conventional
Special Listing Condition None
Read Less Info
Want to know what your home might be worth? Contact us for a FREE valuation!

Our team is ready to help you sell your home for the highest possible price ASAP
© 2024 Listings courtesy of Canopy MLS as distributed by MLS GRID. All Rights Reserved.
Bought with Jamie Milam • Keller Williams South Park
GET MORE INFORMATION




