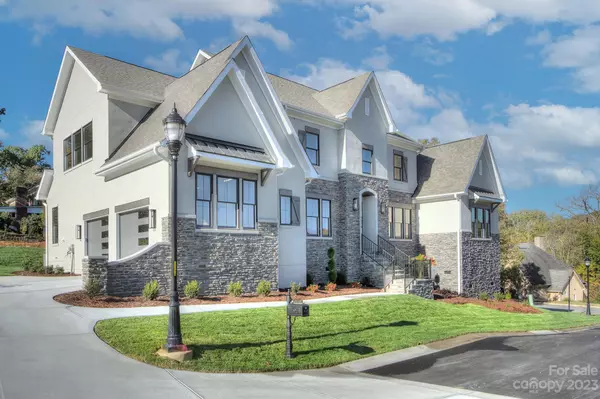For more information regarding the value of a property, please contact us for a free consultation.
Key Details
Sold Price $1,581,608
Property Type Single Family Home
Sub Type Single Family Residence
Listing Status Sold
Purchase Type For Sale
Square Footage 4,016 sqft
Price per Sqft $393
Subdivision Greyson
MLS Listing ID 4075839
Sold Date 03/15/24
Bedrooms 5
Full Baths 4
Half Baths 1
Construction Status Under Construction
HOA Fees $100/ann
HOA Y/N 1
Abv Grd Liv Area 4,016
Year Built 2023
Lot Size 0.740 Acres
Acres 0.74
Property Description
Welcome to this exquisite custom-built home by J & J and Custom Homes! Located in a prime location, this stunning residence features 10' ceilings, luxurious Turkish tiles, and a thoughtfully designed layout. With a stunning primary suite bathroom featuring a soaking tub and a lovely junior suite on the second level, this home offers both comfort and style.The gourmet kitchen, with an open floor plan, is perfect for entertaining and includes a butler's pantry and formal dining area. Enjoy the abundance of natural light that fills the home through Anderson 400 series Windows. The built-in shelving adds a touch of elegance, while the architectural roof shingles provide durability and aesthetic appeal.Experience the luxury of the lighting package throughout the home, creating a warm and inviting ambiance. The spacious game room promises lots of fun. Situated just minutes away from Uptown, Shopping, Dining, and more! Experience the beauty and comfort of this exceptional custom-built home.
Location
State NC
County Mecklenburg
Zoning R3
Rooms
Main Level Bedrooms 1
Interior
Interior Features Attic Walk In, Built-in Features, Drop Zone, Entrance Foyer, Kitchen Island, Open Floorplan, Pantry, Storage, Tray Ceiling(s), Walk-In Closet(s), Walk-In Pantry, Other - See Remarks
Heating Central, Zoned
Cooling Ceiling Fan(s), Central Air, Multi Units, Zoned
Flooring Laminate
Fireplaces Type Electric, Family Room, Kitchen
Fireplace true
Appliance Dishwasher, Disposal, Gas Cooktop, Microwave, Wall Oven
Exterior
Garage Spaces 2.0
Fence Front Yard
Utilities Available Cable Available, Gas
Roof Type Shingle,Metal
Parking Type Driveway, Attached Garage
Garage true
Building
Foundation Crawl Space
Builder Name J & J Custom Homes LLC
Sewer Private Sewer
Water City
Level or Stories Two
Structure Type Hard Stucco,Stone,Wood
New Construction true
Construction Status Under Construction
Schools
Elementary Schools Providence Spring
Middle Schools Crestdale
High Schools Providence
Others
HOA Name J & J Custom Homes
Senior Community false
Restrictions Architectural Review
Acceptable Financing Cash, Conventional
Listing Terms Cash, Conventional
Special Listing Condition None
Read Less Info
Want to know what your home might be worth? Contact us for a FREE valuation!

Our team is ready to help you sell your home for the highest possible price ASAP
© 2024 Listings courtesy of Canopy MLS as distributed by MLS GRID. All Rights Reserved.
Bought with Jackie Smith • RE/MAX Executive
GET MORE INFORMATION




