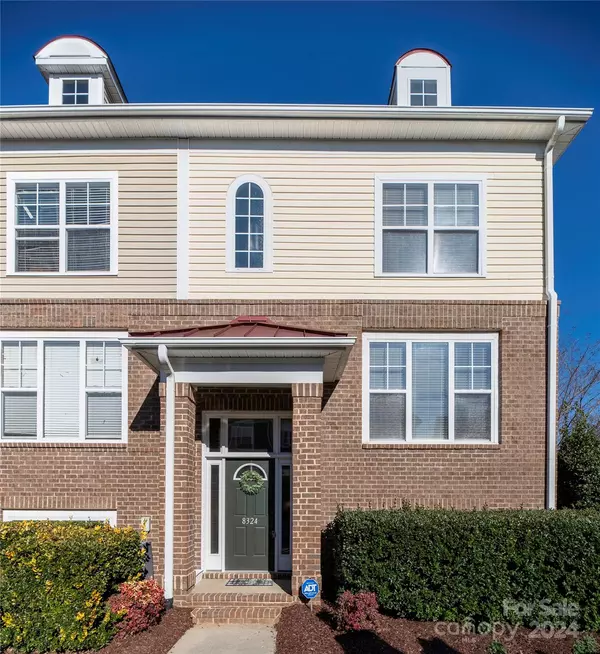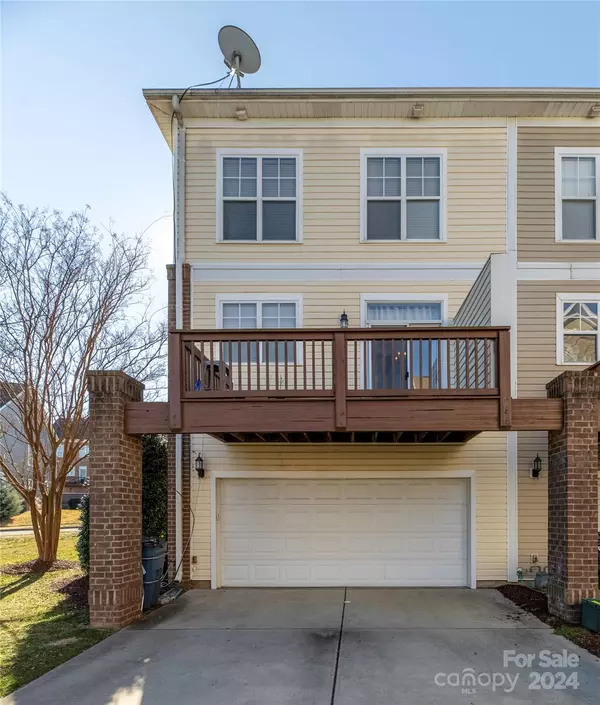For more information regarding the value of a property, please contact us for a free consultation.
Key Details
Sold Price $340,000
Property Type Townhouse
Sub Type Townhouse
Listing Status Sold
Purchase Type For Sale
Square Footage 1,829 sqft
Price per Sqft $185
Subdivision Village Manor At Ayrsley
MLS Listing ID 4101699
Sold Date 04/11/24
Style Traditional
Bedrooms 3
Full Baths 2
Half Baths 1
HOA Fees $230/mo
HOA Y/N 1
Abv Grd Liv Area 1,829
Year Built 2005
Lot Size 1,742 Sqft
Acres 0.04
Lot Dimensions 19x67x22x72
Property Description
INTERIOR PICS COMING SOON! Immerse yourself in Southwest Charlotte’s most convenient community! Enjoy afternoon strolls down Ayrsley Town Boulevard and pop in one of the 20 convenient restaurants & bars, workout at the or grab a movie at Ayrsley Grand Cinemas, all within just minutes!
The main level features an open-concept living room, dining space + kitchen - all with incredible natural lighting. A nice deck off the back for afternoon coffee. The bedrooms are split between one on the lower level that could double as a great office space + two on the upper level. The two upper level bedrooms each have a full bathroom attached + there is a half bath on the main floor.
Backload Two-Car Garage on the lower level.
New Garage door motor + opener, HVAC recently services, New water heater in 2023!
Conveniently located off I-485 & South Tryon, the location is key for so many lifestyles! There is a rental cap of 25%(as of 1/19 rentals are still allowed) See Mgmt Co for info.
Location
State NC
County Mecklenburg
Building/Complex Name Village Manor at Ayrsley
Zoning MUDDO
Interior
Interior Features Storage, Walk-In Closet(s)
Heating Forced Air, Natural Gas
Cooling Ceiling Fan(s), Central Air
Flooring Carpet, Vinyl
Fireplace false
Appliance Dishwasher, Disposal, Electric Range, Gas Water Heater, Microwave, Oven, Refrigerator
Exterior
Garage Spaces 2.0
Utilities Available Gas
Roof Type Shingle
Parking Type Driveway, Attached Garage, On Street
Garage true
Building
Lot Description Corner Lot
Foundation Slab
Sewer Public Sewer
Water City
Architectural Style Traditional
Level or Stories Three
Structure Type Brick Partial,Vinyl
New Construction false
Schools
Elementary Schools Unspecified
Middle Schools Unspecified
High Schools Unspecified
Others
HOA Name Hawthorne Management
Senior Community false
Acceptable Financing Cash, Conventional, FHA
Listing Terms Cash, Conventional, FHA
Special Listing Condition None
Read Less Info
Want to know what your home might be worth? Contact us for a FREE valuation!

Our team is ready to help you sell your home for the highest possible price ASAP
© 2024 Listings courtesy of Canopy MLS as distributed by MLS GRID. All Rights Reserved.
Bought with Andrea Jones • My Townhome
GET MORE INFORMATION




