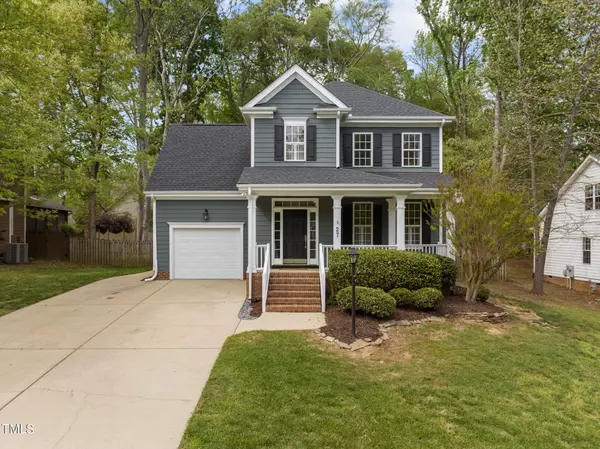Bought with EXP Realty LLC
For more information regarding the value of a property, please contact us for a free consultation.
Key Details
Sold Price $439,900
Property Type Single Family Home
Sub Type Single Family Residence
Listing Status Sold
Purchase Type For Sale
Square Footage 1,679 sqft
Price per Sqft $262
Subdivision Chatham Forest
MLS Listing ID 10023068
Sold Date 05/08/24
Style House
Bedrooms 4
Full Baths 2
Half Baths 1
HOA Fees $33/qua
HOA Y/N Yes
Abv Grd Liv Area 1,679
Originating Board Triangle MLS
Year Built 2000
Annual Tax Amount $2,742
Lot Size 10,890 Sqft
Acres 0.25
Property Description
Welcome to your charming abode nestled near the burgeoning town of Pittsboro, in the delightful Chatham Forest Neighborhood. Perfectly embodying the essence of community living, this 4 bedroom, 2 1/2 bath home offers convenient access to sidewalks throughout the neighborhood, which lead you effortlessly to downtown amenities and short trails to coffee spots, breweries and the beloved Chatham Marketplace. Step inside and feel the warmth of the fireplace adorned with exquisite built-ins, creating a cozy ambiance in the family room. Indulge in the culinary delights of the updated kitchen, featuring modern appliances, sleek quartz countertops, and contemporary lighting fixtures. Appreciate the numerous updates throughout (detailed in MLS docs). Embrace outdoor living in the expansive fenced backyard, a haven for gatherings and leisure activities. Step out onto the front porch, back deck or the sprawling stamped concrete patio, connected by a charming sidewalk, providing ample space for outdoor enjoyment and creating cherished memories with loved ones. Come experience the epitome of comfortable living in this inviting home, offering a blend of modern updates and community charm, perfectly suited for a vibrant lifestyle in the heart of Pittsboro.
Location
State NC
County Chatham
Community Sidewalks, Street Lights
Direction Hwy 64W from Apex/Cary Exit 386 Hwy 64 Bus Slight rt on Thompson St Right on Chatham Forest Dr Right on Cynthia Ln Second home on Left
Rooms
Other Rooms None
Interior
Interior Features Bathtub/Shower Combination, Bookcases, Built-in Features, Ceiling Fan(s), Crown Molding, Double Vanity, Kitchen/Dining Room Combination, Quartz Counters, Room Over Garage, Walk-In Closet(s)
Heating Forced Air, Natural Gas
Cooling Central Air
Flooring Carpet, Hardwood, Laminate
Fireplaces Number 1
Fireplaces Type Family Room, Gas, Gas Log
Fireplace Yes
Window Features Double Pane Windows,Insulated Windows,Plantation Shutters,Shutters
Appliance Dishwasher, Dryer, Electric Water Heater, Free-Standing Range, Microwave, Refrigerator, Stainless Steel Appliance(s), Washer, Water Purifier
Laundry Laundry Closet, Main Level
Exterior
Exterior Feature Fenced Yard, Private Yard, Rain Gutters
Garage Spaces 1.0
Fence Back Yard, Full, Wood
Pool None
Community Features Sidewalks, Street Lights
Utilities Available Cable Available, Cable Connected, Electricity Available, Electricity Connected, Natural Gas Connected, Phone Available, Sewer Connected, Water Connected
Roof Type Asphalt,Shingle
Street Surface Asphalt
Porch Covered, Deck, Front Porch, Patio
Parking Type Concrete, Garage, Garage Door Opener, On Site
Garage Yes
Private Pool No
Building
Lot Description Back Yard, Cleared, Front Yard, Rectangular Lot
Faces Hwy 64W from Apex/Cary Exit 386 Hwy 64 Bus Slight rt on Thompson St Right on Chatham Forest Dr Right on Cynthia Ln Second home on Left
Story 2
Foundation Block, Brick/Mortar, Raised
Sewer Public Sewer
Water Public
Architectural Style Transitional
Level or Stories 2
Structure Type Block,Brick,Fiber Cement
New Construction No
Schools
Elementary Schools Chatham - Pittsboro
Middle Schools Chatham - Horton
High Schools Chatham - Northwood
Others
HOA Fee Include Maintenance Grounds,Storm Water Maintenance
Tax ID 9751086978
Special Listing Condition Standard
Read Less Info
Want to know what your home might be worth? Contact us for a FREE valuation!

Our team is ready to help you sell your home for the highest possible price ASAP

GET MORE INFORMATION




