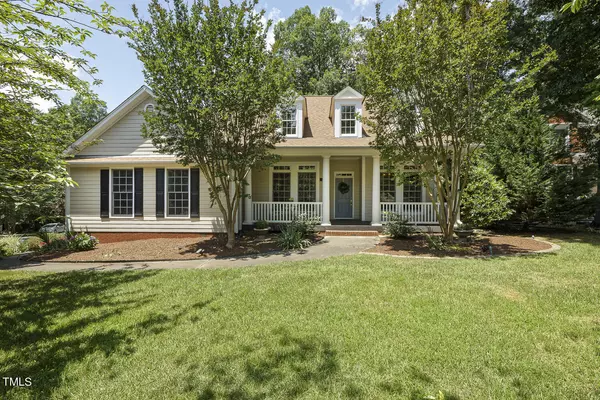Bought with Pinnacle Group Realty
For more information regarding the value of a property, please contact us for a free consultation.
Key Details
Sold Price $710,000
Property Type Single Family Home
Sub Type Single Family Residence
Listing Status Sold
Purchase Type For Sale
Square Footage 2,614 sqft
Price per Sqft $271
Subdivision Ashley Woods
MLS Listing ID 10032136
Sold Date 06/14/24
Style Site Built
Bedrooms 4
Full Baths 2
Half Baths 1
HOA Fees $31/ann
HOA Y/N Yes
Abv Grd Liv Area 2,614
Originating Board Triangle MLS
Year Built 1997
Annual Tax Amount $3,757
Lot Size 0.270 Acres
Acres 0.27
Property Description
Charming 4-Bedroom Home on Corner Lot with Modern Updates. Welcome to your dream home! Nestled on a beautifully landscaped corner lot, this inviting residence boasts a large covered front porch, perfect for relaxing and enjoying the neighborhood. Step inside to discover an open floor plan designed for modern living, featuring a spacious first-floor primary suite and plenty of room for everyone with four bedrooms and 2.5 baths. Conveniently located on the first floor, the primary suite offers a tranquil retreat with ample closet space and an updated en-suite bath. Enjoy a variety of living spaces including a formal dining room, living room, and a cozy family room with a gas log fireplace and a wall of windows that flood the space with natural light. A versatile bonus room provides extra space for a home office, playroom, or guest quarters.The heart of the home features updated cabinets, stunning dolomite countertops, a stylish tile backsplash, porcelain flooring, and sleek stainless steel appliances—ideal for both everyday meals and entertaining. The fenced backyard backs up to serene woods, offering privacy and a peaceful setting for outdoor activities. Step out onto the Trex deck and large patio—perfect for barbecues, outdoor dining, and enjoying the fresh air. Just blocks from greenway trails, this location is perfect for nature enthusiasts and those who enjoy an active lifestyle. This home combines charm, modern updates, and a fantastic location, making it the perfect place to call home. Don't miss the opportunity to make this beautiful property yours!
Location
State NC
County Wake
Community Sidewalks
Zoning R8CU
Direction 540 to Green Level West Road exit. Turn left at the light. Right on Capistrane Drive. Right on Caraway Lane. Right on Chalkwell Court.
Interior
Interior Features Built-in Features, Ceiling Fan(s), Double Vanity, Entrance Foyer, Kitchen Island, Pantry, Master Downstairs, Separate Shower, Soaking Tub, Stone Counters, Walk-In Closet(s), Walk-In Shower
Heating Forced Air, Natural Gas
Cooling Central Air, Dual
Flooring Carpet, Ceramic Tile, Hardwood
Fireplaces Number 1
Fireplaces Type Family Room, Gas, Gas Log
Fireplace Yes
Appliance Dishwasher, Dryer, Electric Range, Microwave, Refrigerator, Washer
Laundry Laundry Room, Main Level
Exterior
Exterior Feature Fenced Yard, Rain Gutters
Garage Spaces 2.0
Fence Back Yard, Fenced
Community Features Sidewalks
Utilities Available Cable Available, Electricity Connected, Natural Gas Available, Natural Gas Connected, Sewer Connected, Water Available, Water Connected, Underground Utilities
Roof Type Shingle
Street Surface Paved
Porch Deck, Patio, Porch
Garage Yes
Private Pool No
Building
Lot Description Back Yard, Corner Lot, Cul-De-Sac, Front Yard, Landscaped
Faces 540 to Green Level West Road exit. Turn left at the light. Right on Capistrane Drive. Right on Caraway Lane. Right on Chalkwell Court.
Story 2
Foundation Other
Sewer Public Sewer
Water Public
Architectural Style Traditional, Transitional
Level or Stories 2
Structure Type Fiber Cement
New Construction No
Schools
Elementary Schools Wake - Turner Creek Road Year Round
Middle Schools Wake - Salem
High Schools Wake - Green Level
Others
HOA Fee Include Storm Water Maintenance
Tax ID 0734604365
Special Listing Condition Standard
Read Less Info
Want to know what your home might be worth? Contact us for a FREE valuation!

Our team is ready to help you sell your home for the highest possible price ASAP

GET MORE INFORMATION


