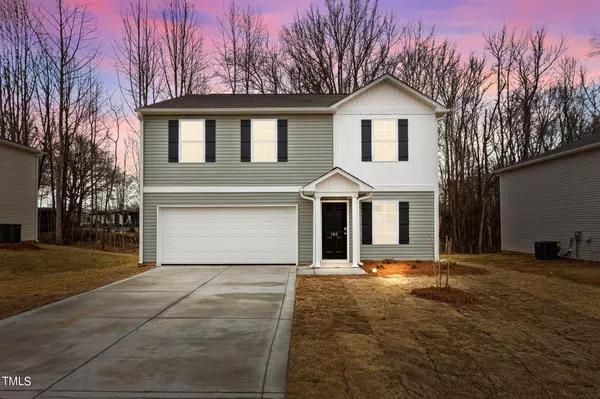Bought with JA REALTY & CONSULTING LLC
For more information regarding the value of a property, please contact us for a free consultation.
Key Details
Sold Price $282,490
Property Type Single Family Home
Sub Type Single Family Residence
Listing Status Sold
Purchase Type For Sale
Square Footage 2,203 sqft
Price per Sqft $128
Subdivision Patterson Place
MLS Listing ID 10014320
Sold Date 06/17/24
Bedrooms 4
Full Baths 2
Half Baths 1
Abv Grd Liv Area 2,203
Originating Board Triangle MLS
Year Built 2024
Annual Tax Amount $3,054
Lot Size 9,147 Sqft
Acres 0.21
Property Description
MOVE IN READY! $8,000 In closing costs with preferred lender!! The Harrison Plan is a 4 bedroom 2.5bath craftsman style home that features great room and flex room on the main floor. The kitchen will have beautiful white shaker style cabinetry, granite counter tops, pantry, bar area and stainless steel appliance package. Upstairs you will find all bedrooms as well as a loft area and laundry room. The Owners suite has a nice size walk-in closet, full bath with double vanity. 2nd, 3rd and 4th bedrooms are all nice size with ample closet space. Attention to detail throughout! Outside you will find a patio, beautiful landscaping and sod for the front yard. Easy commute to Durham, Hillsborough, Mebane or Oxford. Builder deposit is $95 with NHC Mortgage!
Location
State NC
County Person
Interior
Interior Features Granite Counters, Pantry
Heating Heat Pump
Flooring Carpet, Vinyl
Appliance Dishwasher, Electric Cooktop, Microwave
Laundry Laundry Room
Exterior
Garage Spaces 2.0
Roof Type Shingle
Porch Patio
Garage Yes
Private Pool No
Building
Water Public
Architectural Style Craftsman
New Construction Yes
Schools
Elementary Schools Person - South
Middle Schools Person - Southern
High Schools Person - Person
Others
Tax ID Tax Map & Parcel No: 102 197
Special Listing Condition Standard
Read Less Info
Want to know what your home might be worth? Contact us for a FREE valuation!

Our team is ready to help you sell your home for the highest possible price ASAP

GET MORE INFORMATION


