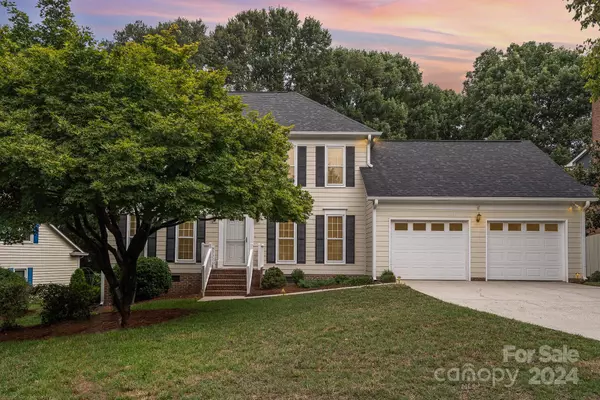For more information regarding the value of a property, please contact us for a free consultation.
Key Details
Sold Price $640,000
Property Type Single Family Home
Sub Type Single Family Residence
Listing Status Sold
Purchase Type For Sale
Square Footage 2,406 sqft
Price per Sqft $266
Subdivision Sturnbridge
MLS Listing ID 4158545
Sold Date 09/03/24
Style Transitional
Bedrooms 3
Full Baths 2
Half Baths 1
HOA Fees $18/ann
HOA Y/N 1
Abv Grd Liv Area 2,406
Year Built 1984
Lot Size 0.370 Acres
Acres 0.37
Lot Dimensions 15997 SF
Property Description
Welcome to Sturnbridge! This stunning traditional 2-story home is a true gem on a cul de sac street. With 3 spacious bedrooms, a bonus room, 2 and a half baths, and ample living space, this property is a must-see. A warm and inviting interior showcases a living room with crown modeling, dining room/office with dental modeling, family room with cozy fireplace and large kitchen! What a wonderful flow for entertaining and family gatherings. Upstairs you'll discover a spacious primary suite with a walk-in closet, en-suite bathroom plus stairs to the walk up attic. Two additional bedrooms plus a bonus room and back staircase offer versatility. The backyard offers plenty of room for fun or simply relaxing on the deck, patio or screened porch. Close proximity to schools, parks, shopping, and restaurants between South Park and Ballantyne. Hardwood floors on the main floor, tile in the kitchen/ laundry and carpet upstairs. Don't miss your chance to make it your own. Come see this home today!
Location
State NC
County Mecklenburg
Zoning R3
Interior
Interior Features Attic Walk In
Heating Central, Electric, Heat Pump
Cooling Ceiling Fan(s), Central Air, Electric
Flooring Carpet, Tile, Wood
Fireplaces Type Family Room, Gas Log
Fireplace true
Appliance Dishwasher, Disposal, Electric Oven, Electric Range, Electric Water Heater, Exhaust Fan, Microwave, Plumbed For Ice Maker, Self Cleaning Oven
Exterior
Garage Spaces 2.0
Fence Back Yard
Community Features Picnic Area, Playground, Sidewalks, Sport Court, Street Lights, Tennis Court(s)
Utilities Available Cable Connected, Electricity Connected, Underground Power Lines, Underground Utilities
Roof Type Shingle
Garage true
Building
Lot Description Cul-De-Sac, Wooded
Foundation Crawl Space
Sewer Public Sewer
Water City
Architectural Style Transitional
Level or Stories Two
Structure Type Fiber Cement
New Construction false
Schools
Elementary Schools Smithfield
Middle Schools Quail Hollow
High Schools South Mecklenburg
Others
HOA Name Sturnbridge HOA
Senior Community false
Restrictions Architectural Review
Acceptable Financing Cash, Conventional, FHA, VA Loan
Listing Terms Cash, Conventional, FHA, VA Loan
Special Listing Condition None
Read Less Info
Want to know what your home might be worth? Contact us for a FREE valuation!

Our team is ready to help you sell your home for the highest possible price ASAP
© 2024 Listings courtesy of Canopy MLS as distributed by MLS GRID. All Rights Reserved.
Bought with John Ginolfi • Costello Real Estate and Investments LLC
GET MORE INFORMATION




