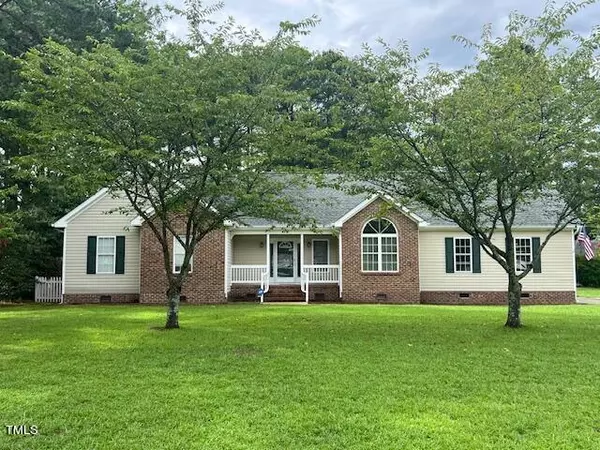Bought with HTR Southern Properties
For more information regarding the value of a property, please contact us for a free consultation.
Key Details
Sold Price $279,000
Property Type Single Family Home
Sub Type Single Family Residence
Listing Status Sold
Purchase Type For Sale
Square Footage 1,808 sqft
Price per Sqft $154
Subdivision Hunters Creek
MLS Listing ID 10045934
Sold Date 09/10/24
Style Site Built
Bedrooms 3
Full Baths 2
HOA Y/N No
Abv Grd Liv Area 1,808
Originating Board Triangle MLS
Year Built 1996
Annual Tax Amount $2,585
Lot Size 0.610 Acres
Acres 0.61
Property Description
Amazing Ranch Home situated on large corner lot, 2-car side entry garage from cul-de-sac side street. Vaulted Ceilings in Family Rm, Dining Rm and Primary Bd, Screen Porch w/Swing, Spacious Main Bd, Formal Dining great for entertaining, Family Rm features fireplace, Convenient to Schools, Shopping and so much more!
Location
State NC
County Wayne
Zoning Residential
Direction Take 70 E bypass exit Hwy13/Berkeley Blvd, Right on Hwy 13/Berkeley Blvd, left on Central Heights Rd, left on Hunter's Creek Dr, then left on Hunters Creek Dr again.
Rooms
Other Rooms Storage
Interior
Interior Features Bathtub/Shower Combination, Breakfast Bar, Cathedral Ceiling(s), Ceiling Fan(s), Double Vanity, Laminate Counters, Master Downstairs, Room Over Garage
Heating Heat Pump
Cooling Ceiling Fan(s), Central Air, Other
Flooring Carpet, Laminate, Tile
Fireplaces Number 1
Fireplaces Type Fire Pit, Gas
Fireplace Yes
Appliance Dishwasher, Electric Water Heater, Free-Standing Electric Range, Microwave, Refrigerator
Laundry Electric Dryer Hookup, Laundry Room
Exterior
Exterior Feature Storage
Garage Spaces 2.0
Pool None
Utilities Available Cable Available, Electricity Available, Electricity Connected, Sewer Connected
Waterfront No
View Y/N Yes
Roof Type Shingle
Street Surface Paved
Porch Rear Porch, Screened
Garage Yes
Private Pool No
Building
Lot Description Corner Lot, Few Trees
Faces Take 70 E bypass exit Hwy13/Berkeley Blvd, Right on Hwy 13/Berkeley Blvd, left on Central Heights Rd, left on Hunter's Creek Dr, then left on Hunters Creek Dr again.
Story 1
Foundation Brick/Mortar
Sewer Public Sewer
Water Public
Architectural Style Ranch
Level or Stories 1
Structure Type Brick Veneer,Vinyl Siding
New Construction No
Schools
Elementary Schools Wayne County Schools
Middle Schools Wayne County Schools
High Schools Wayne County Schools
Others
Senior Community false
Tax ID 3529894797
Special Listing Condition Standard
Read Less Info
Want to know what your home might be worth? Contact us for a FREE valuation!

Our team is ready to help you sell your home for the highest possible price ASAP

GET MORE INFORMATION


