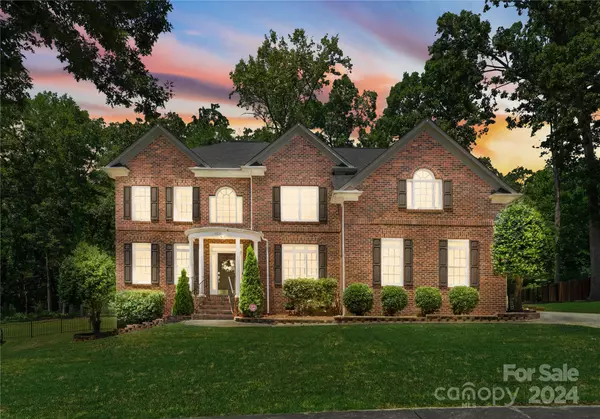For more information regarding the value of a property, please contact us for a free consultation.
Key Details
Sold Price $750,000
Property Type Single Family Home
Sub Type Single Family Residence
Listing Status Sold
Purchase Type For Sale
Square Footage 3,925 sqft
Price per Sqft $191
Subdivision Latta Springs
MLS Listing ID 4161727
Sold Date 09/12/24
Style Traditional
Bedrooms 4
Full Baths 2
Half Baths 1
Construction Status Completed
HOA Fees $36
HOA Y/N 1
Abv Grd Liv Area 3,925
Year Built 2004
Lot Size 0.420 Acres
Acres 0.42
Property Description
Look no further than this beautiful property nestled in the water access community of Latta Springs! This 4BR, 2.5 Bath home will impress the most discerning buyers. From the moment you enter, an expansive 2-story foyer/great room w/ hardwood flooring throughout the main living areas greets you. Downstairs features an open floorplan w/ sizeable kitchen, dining and flex spaces/ office and screened porch off kitchen. Upstairs boasts your own private en suite for the primary BR, with 3 addt'l BRs and open space to below. 3rd level finished off to create a perfect flex space/ bonus room or could be used as another BR if desired. This home is an entertainers dream! With a fully fenced in back yard, there is plenty of room to maximize with over .4 acres and a beautifully hardscaped firepit to enjoy year round. From the home itself, to the community pool, lakefront pavilion, playground, trail access to Latta Plantation and kayak storage to enjoy Mtn Island Lake you will not be disappointed!
Location
State NC
County Mecklenburg
Zoning R
Body of Water Mountain Island Lake
Interior
Interior Features Attic Walk In
Heating Central
Cooling Central Air
Flooring Carpet, Tile, Wood
Fireplaces Type Gas Log, Gas Vented, Great Room
Fireplace true
Appliance Convection Oven, Dishwasher, Disposal, Electric Cooktop, Electric Range, Exhaust Fan, Gas Water Heater, Microwave, Oven, Plumbed For Ice Maker, Self Cleaning Oven, Wall Oven
Exterior
Exterior Feature Fire Pit
Garage Spaces 2.0
Fence Back Yard
Community Features Lake Access, Playground, Recreation Area, Sidewalks, Street Lights, Walking Trails
Utilities Available Cable Available, Electricity Connected, Gas, Underground Power Lines, Underground Utilities, Wired Internet Available
Waterfront Description Beach - Public,Paddlesport Launch Site - Community
View Water
Roof Type Shingle
Parking Type Driveway, Attached Garage, Garage Faces Side, On Street
Garage true
Building
Lot Description Cleared, Private, Wooded
Foundation Crawl Space
Builder Name Peachtree
Sewer Public Sewer
Water City
Architectural Style Traditional
Level or Stories Two and a Half
Structure Type Brick Partial,Hardboard Siding
New Construction false
Construction Status Completed
Schools
Elementary Schools Barnette
Middle Schools Francis Bradley
High Schools Hopewell
Others
HOA Name Main Street Management
Senior Community false
Restrictions Subdivision
Acceptable Financing Cash, Conventional
Listing Terms Cash, Conventional
Special Listing Condition None
Read Less Info
Want to know what your home might be worth? Contact us for a FREE valuation!

Our team is ready to help you sell your home for the highest possible price ASAP
© 2024 Listings courtesy of Canopy MLS as distributed by MLS GRID. All Rights Reserved.
Bought with Melissa O'Brien • Keller Williams Ballantyne Area
GET MORE INFORMATION




