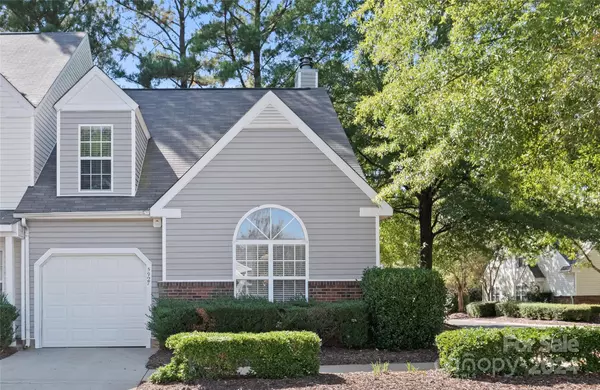For more information regarding the value of a property, please contact us for a free consultation.
Key Details
Sold Price $293,000
Property Type Townhouse
Sub Type Townhouse
Listing Status Sold
Purchase Type For Sale
Square Footage 1,576 sqft
Price per Sqft $185
Subdivision Huntington Ridge
MLS Listing ID 4126915
Sold Date 09/26/24
Style Traditional
Bedrooms 3
Full Baths 2
HOA Fees $220/mo
HOA Y/N 1
Abv Grd Liv Area 1,576
Year Built 1997
Lot Size 1,742 Sqft
Acres 0.04
Property Description
Experience comfort and elegance in this meticulously maintained end-unit, boasting a main-level primary suite and formal MODEL home. The renovated kitchen is a culinary masterpiece, showcasing Silestone quartz countertops, pull-out drawers, a counter-depth refrigerator, and a spacious island. Vaulted ceilings in the kitchen and great room create a bright and airy ambiance, seamlessly flowing to the secluded outdoor space. Practicality meets style with generous walk-in closets, a double-sided fireplace, and a garage, perfect for first-time buyers, downsizers, or investors alike. Recent updates include a 3yr old HVAC system and a NEW water heater. Primary suite features a remodeled bathroom with tiled floors, a chic vanity, and designer lighting. Additional upgrades include hardwood flooring throughout, custom mirror in the stairwell, added trim and freshly painted. Ask about special financing.
Location
State NC
County Mecklenburg
Zoning R12MFCD
Rooms
Main Level Bedrooms 1
Interior
Interior Features Kitchen Island, Open Floorplan, Split Bedroom, Storage, Vaulted Ceiling(s), Walk-In Closet(s)
Heating Forced Air
Cooling Central Air
Flooring Hardwood
Fireplaces Type Gas, Great Room, See Through
Fireplace true
Appliance Dishwasher, Disposal, Electric Range, Microwave, Oven, Refrigerator, Washer/Dryer
Exterior
Garage Spaces 1.0
Fence Fenced, Privacy
Community Features Cabana, Picnic Area, Sidewalks, Street Lights
Parking Type Driveway, Attached Garage, Parking Space(s)
Garage true
Building
Lot Description End Unit, Wooded
Foundation Slab
Sewer Public Sewer
Water City
Architectural Style Traditional
Level or Stories Two
Structure Type Aluminum,Vinyl
New Construction false
Schools
Elementary Schools Unspecified
Middle Schools Unspecified
High Schools Unspecified
Others
HOA Name CAMS
Senior Community false
Acceptable Financing Cash, Conventional, FHA, VA Loan, Other - See Remarks
Listing Terms Cash, Conventional, FHA, VA Loan, Other - See Remarks
Special Listing Condition None
Read Less Info
Want to know what your home might be worth? Contact us for a FREE valuation!

Our team is ready to help you sell your home for the highest possible price ASAP
© 2024 Listings courtesy of Canopy MLS as distributed by MLS GRID. All Rights Reserved.
Bought with Jordan Dry • My Townhome
GET MORE INFORMATION




