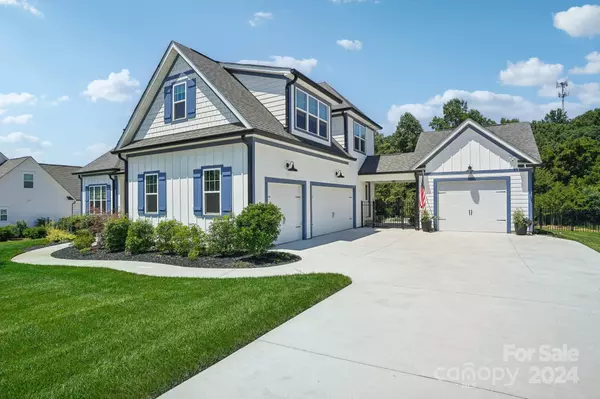For more information regarding the value of a property, please contact us for a free consultation.
Key Details
Sold Price $1,150,000
Property Type Single Family Home
Sub Type Single Family Residence
Listing Status Sold
Purchase Type For Sale
Square Footage 3,178 sqft
Price per Sqft $361
Subdivision Hidden Meadows
MLS Listing ID 4154023
Sold Date 09/30/24
Bedrooms 4
Full Baths 3
Half Baths 1
HOA Fees $55/ann
HOA Y/N 1
Abv Grd Liv Area 3,178
Year Built 2020
Lot Size 1.210 Acres
Acres 1.21
Property Description
2020 custom home.4BDRM/3.5BTH, 3100+ sq ft on 1.21 acre.16x32 NEW heated pool with tanning area & 7' square hot tub. Flagstone court yard & over 25k+ landscaping. Wide plank hardwoods throughout main level. Kitchen w/quartz counters/sink, GE Cafe appliances w/6 burner gas cooktop &hood. Chefs kitchen w/3 ovens & airfryer plus advantium microwave/oven. Soft close cabinets, under/over cabinet lighting, hidden kitchen outlets. Office w/French doors & 2 story great room w/ stone fireplace. Primary suite on main w/tray ceilings overlooking fenced yard & separate door to deck. Primary bath is a must see! Master closets have upgraded designer closet organizers. Wrought iron spindles on stairs. Upstairs has 3 over-sized bdrms & a bonus rm & 2 full baths w/quartz counters/tiled showers. Walk in storage. 3 car side load garage,w/epoxy floors ,another 1 car 16x24 detached garage/workshop. Irrigation controlled by Rachio. Sealed crawlspace. Stumpy Creek Lake access mins away. No city taxes!
Location
State NC
County Iredell
Zoning Ra
Rooms
Main Level Bedrooms 1
Interior
Interior Features Attic Walk In, Breakfast Bar, Built-in Features, Cable Prewire, Drop Zone, Kitchen Island, Open Floorplan, Pantry, Walk-In Closet(s)
Heating ENERGY STAR Qualified Equipment, Zoned
Cooling Ceiling Fan(s), Central Air
Flooring Carpet, Hardwood, Tile
Fireplaces Type Gas Log, Great Room
Fireplace true
Appliance Bar Fridge, Convection Oven, Dishwasher, Disposal, Double Oven, Electric Water Heater, Exhaust Hood, Gas Cooktop, Microwave, Plumbed For Ice Maker, Wall Oven
Exterior
Exterior Feature Fire Pit, Hot Tub, In-Ground Irrigation
Garage Spaces 4.0
Fence Back Yard
Roof Type Shingle
Parking Type Driveway, Attached Garage, Detached Garage, Garage Door Opener, Garage Shop
Garage true
Building
Lot Description Cul-De-Sac, Wooded
Foundation Crawl Space
Builder Name Lakemist Homes
Sewer Septic Installed
Water Well
Level or Stories Two
Structure Type Fiber Cement,Stone
New Construction false
Schools
Elementary Schools Lakeshore
Middle Schools Lakeshore
High Schools Lake Norman
Others
HOA Name Mainstreet
Senior Community false
Acceptable Financing Cash, Conventional, VA Loan
Listing Terms Cash, Conventional, VA Loan
Special Listing Condition Relocation
Read Less Info
Want to know what your home might be worth? Contact us for a FREE valuation!

Our team is ready to help you sell your home for the highest possible price ASAP
© 2024 Listings courtesy of Canopy MLS as distributed by MLS GRID. All Rights Reserved.
Bought with Laura Chilcoat • Lake Norman Agents LLC
GET MORE INFORMATION




