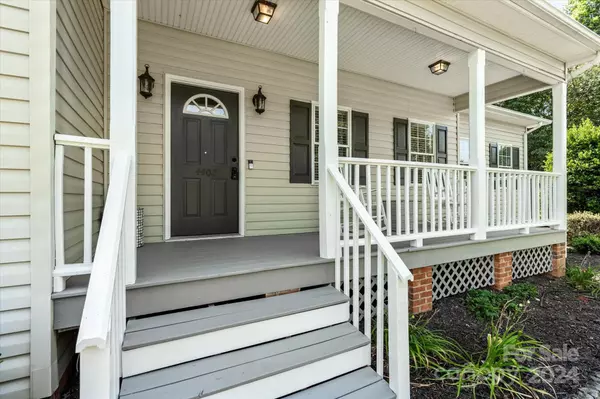For more information regarding the value of a property, please contact us for a free consultation.
Key Details
Sold Price $405,000
Property Type Single Family Home
Sub Type Single Family Residence
Listing Status Sold
Purchase Type For Sale
Square Footage 2,378 sqft
Price per Sqft $170
Subdivision Hunters Chase
MLS Listing ID 4162027
Sold Date 09/30/24
Style Ranch
Bedrooms 3
Full Baths 2
Construction Status Completed
Abv Grd Liv Area 1,650
Year Built 1997
Lot Size 0.530 Acres
Acres 0.53
Property Description
Charming open floor plan home with partially finished basement in the St. Stephens school district. This home features a wonderful split floor plan that buyers are sure to appreciate. The kitchen update includes granite counters and stainless steel appliances, and a large walk-in pantry. A spacious deck overlooks the private backyard and makes a wonderful space for entertaining or enjoying solitude. The primary suite offers a large full bathroom with dual closets. The partially finished basement makes a fabulous rec area and the exterior access features a lower deck. Adjacent lot available.
Location
State NC
County Catawba
Zoning R-1
Rooms
Basement Exterior Entry, Interior Entry, Partially Finished, Walk-Out Access
Main Level Bedrooms 3
Interior
Interior Features Open Floorplan, Pantry, Split Bedroom, Walk-In Closet(s), Walk-In Pantry
Heating Forced Air, Natural Gas
Cooling Central Air
Flooring Carpet, Hardwood, Tile
Fireplace false
Appliance Dishwasher, Electric Range, Microwave
Exterior
Garage Spaces 2.0
Community Features None
Waterfront Description None
Roof Type Shingle
Parking Type Driveway
Garage true
Building
Lot Description Cleared
Foundation Basement
Sewer Septic Installed
Water City
Architectural Style Ranch
Level or Stories One
Structure Type Brick Partial,Vinyl
New Construction false
Construction Status Completed
Schools
Elementary Schools Webb A. Murray
Middle Schools Arndt
High Schools St. Stephens
Others
Senior Community false
Restrictions Deed
Acceptable Financing Cash, Conventional, FHA, VA Loan
Listing Terms Cash, Conventional, FHA, VA Loan
Special Listing Condition None
Read Less Info
Want to know what your home might be worth? Contact us for a FREE valuation!

Our team is ready to help you sell your home for the highest possible price ASAP
© 2024 Listings courtesy of Canopy MLS as distributed by MLS GRID. All Rights Reserved.
Bought with Debby Bullock-Benfield • Weichert, Realtors - Team Metro
GET MORE INFORMATION




