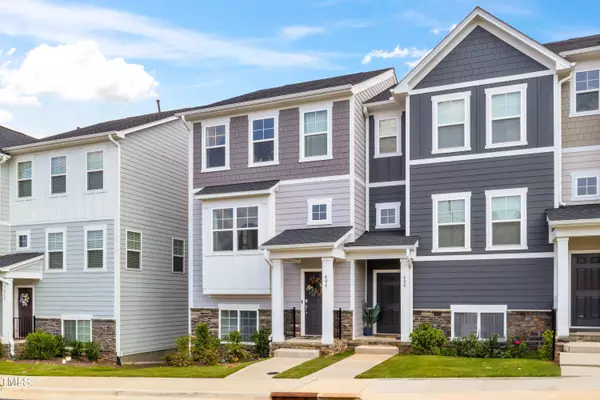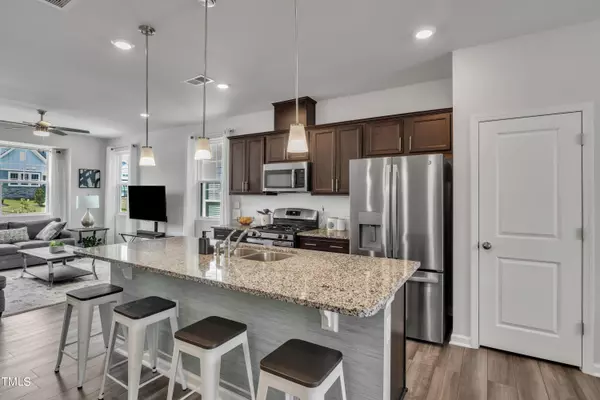Bought with Block & Associates Realty
For more information regarding the value of a property, please contact us for a free consultation.
Key Details
Sold Price $342,000
Property Type Townhouse
Sub Type Townhouse
Listing Status Sold
Purchase Type For Sale
Square Footage 1,869 sqft
Price per Sqft $182
Subdivision Devon Square
MLS Listing ID 10050101
Sold Date 10/10/24
Style Townhouse
Bedrooms 3
Full Baths 3
Half Baths 1
HOA Fees $100/mo
HOA Y/N Yes
Abv Grd Liv Area 1,869
Originating Board Triangle MLS
Year Built 2022
Annual Tax Amount $2,940
Lot Size 1,742 Sqft
Acres 0.04
Property Description
Beautiful End-Unit townhome in Devon Square. Maintained to absolute perfection. 3 beds with 3.5 baths. Light and bright main living area includes an open concept designed family room, kitchen and dining room with access to a private terrace - all with LVP flooring. Kitchen island is huge with pendant lighting, granite and casual seating for 4. Plenty of cabinet and counter space with tile backsplash and pantry. Stainless steel appliances include a gas range, microwave, disposal, dishwasher and refrigerator. Primary bedroom is spacious with spa bath that features dual vanity, walk-in shower and walk-in closet. There is an oversized 1-car garage with room for storage and guest parking in front of the townhome. Pulldown attic for storage and 3-zone HVAC. A shopping center is located less than 1/4 mile with grocery and shops. Easy access to major highways. Park next to neighborhood with walking trails. (Verifying road maintenance).
Location
State NC
County Wake
Community Pool
Direction US 1 North, Right on Devon Square Blvd, Right on Devon Cliffs Drive, Right on Odham Lane
Rooms
Basement Daylight, Finished
Interior
Interior Features Bathtub/Shower Combination, Ceiling Fan(s), Eat-in Kitchen, Granite Counters, High Ceilings, Open Floorplan, Pantry, Recessed Lighting, Smooth Ceilings, Walk-In Closet(s), Walk-In Shower
Heating Central, Forced Air
Cooling Central Air, Electric
Flooring Carpet, Vinyl, Tile
Fireplace No
Appliance Dishwasher, Disposal, Gas Range, Microwave, Refrigerator
Laundry Laundry Closet, Upper Level
Exterior
Exterior Feature Balcony
Garage Spaces 1.0
Community Features Pool
View Y/N Yes
Roof Type Shingle
Street Surface Asphalt
Porch Terrace
Garage Yes
Private Pool No
Building
Lot Description Level
Faces US 1 North, Right on Devon Square Blvd, Right on Devon Cliffs Drive, Right on Odham Lane
Story 3
Foundation Slab
Sewer Public Sewer
Water Public
Architectural Style Transitional
Level or Stories 3
Structure Type Stone Veneer,Vinyl Siding
New Construction No
Schools
Elementary Schools Wake - Richland Creek
Middle Schools Wake - Wake Forest
High Schools Wake - Wake Forest
Others
HOA Fee Include Maintenance Grounds
Tax ID 1841.05185359.000
Special Listing Condition Standard
Read Less Info
Want to know what your home might be worth? Contact us for a FREE valuation!

Our team is ready to help you sell your home for the highest possible price ASAP

GET MORE INFORMATION




