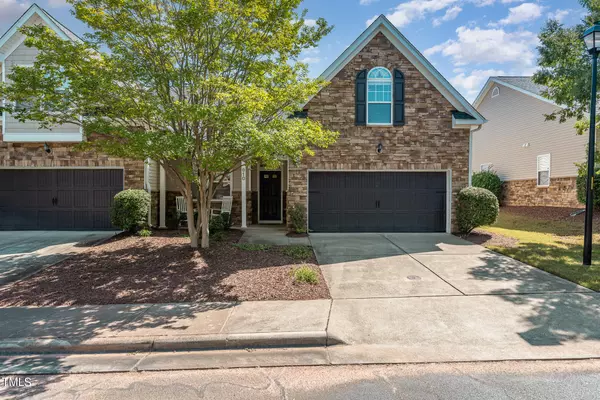Bought with Keller Williams Realty Cary
For more information regarding the value of a property, please contact us for a free consultation.
Key Details
Sold Price $499,999
Property Type Townhouse
Sub Type Townhouse
Listing Status Sold
Purchase Type For Sale
Square Footage 2,426 sqft
Price per Sqft $206
Subdivision Downing Village
MLS Listing ID 10052041
Sold Date 10/17/24
Style Townhouse
Bedrooms 3
Full Baths 2
Half Baths 1
HOA Fees $235/mo
HOA Y/N Yes
Abv Grd Liv Area 2,426
Originating Board Triangle MLS
Year Built 2006
Annual Tax Amount $4,043
Property Description
Recent updates: 2024 NEW ROOF & Sept 2024 NEW AC. Step into this immaculately maintained end-unit townhome that blends comfort & style, offering the finest in low-maintenance living. This 1 ½ story home features a spacious 1st-flr owner's suite & an abundance of custom features. The charming stone/vinyl exterior with a rocking chair porch sets a welcoming tone. Inside, enjoy neutral tones, gleaming hardwoods & an open floor plan. The dining room impresses with a crystal chandelier & tray ceiling, leading to a large kitchen with Corian counters, tile backsplash & maple cabinetry. The great room boasts a vaulted ceiling, marble gas fireplace & flows into a bright sunroom. Owners retreat with tray ceiling, ensuite bath complete with a dual vanity, soaking tub, separate shower & walk-in closet. Upstairs offers 2 oversized BRs, a full bath & ample storage include walk-out attic. A double garage provides extra storage & cabinetry. Low-maintenance living with HOA covering lawn, roof, exterior care, plus close access to the community pool & greenway. Conveniently Located near RTP & the airport.
Location
State NC
County Wake
Community Pool, Sidewalks, Street Lights
Direction From 1-40 take the Aviation Parkway exit. Continue onto Morrisville Carpenter Rd. Turn right onto Town Hall Dr. Enter the traffic circle. Exit the traffic circle onto Town Hall Dr. Turn left onto Downing Glen Dr. Turn right onto Beech Hanger Dr. Home is on the right. Welcome Home!
Interior
Interior Features Bathtub/Shower Combination, Ceiling Fan(s), Crown Molding, Double Vanity, Eat-in Kitchen, Entrance Foyer, Pantry, Master Downstairs, Separate Shower, Soaking Tub, Storage, Tray Ceiling(s), Walk-In Closet(s)
Heating Forced Air, Natural Gas
Cooling Central Air, Dual
Flooring Carpet, Hardwood, Tile
Fireplaces Number 1
Fireplaces Type Family Room, Gas Log
Fireplace Yes
Appliance Dishwasher, Disposal, Dryer, Electric Range, Gas Water Heater, Microwave, Refrigerator, Washer
Laundry Electric Dryer Hookup, Gas Dryer Hookup, Inside, Laundry Room, Main Level
Exterior
Exterior Feature Rain Gutters
Garage Spaces 2.0
Pool Community
Community Features Pool, Sidewalks, Street Lights
Utilities Available Cable Available, Electricity Connected, Natural Gas Connected, Water Connected
View Y/N Yes
Roof Type Shingle
Street Surface Asphalt
Porch Front Porch
Garage Yes
Private Pool No
Building
Lot Description Back Yard, Front Yard, Landscaped
Faces From 1-40 take the Aviation Parkway exit. Continue onto Morrisville Carpenter Rd. Turn right onto Town Hall Dr. Enter the traffic circle. Exit the traffic circle onto Town Hall Dr. Turn left onto Downing Glen Dr. Turn right onto Beech Hanger Dr. Home is on the right. Welcome Home!
Story 2
Foundation Slab
Sewer Public Sewer
Water Public
Architectural Style Traditional, Transitional
Level or Stories 2
Structure Type Stone Veneer,Vinyl Siding
New Construction No
Schools
Elementary Schools Wake - Cedar Fork
Middle Schools Wake - West Cary
High Schools Wake - Panther Creek
Others
HOA Fee Include Maintenance Grounds
Tax ID 0745755355
Special Listing Condition Standard
Read Less Info
Want to know what your home might be worth? Contact us for a FREE valuation!

Our team is ready to help you sell your home for the highest possible price ASAP

GET MORE INFORMATION


