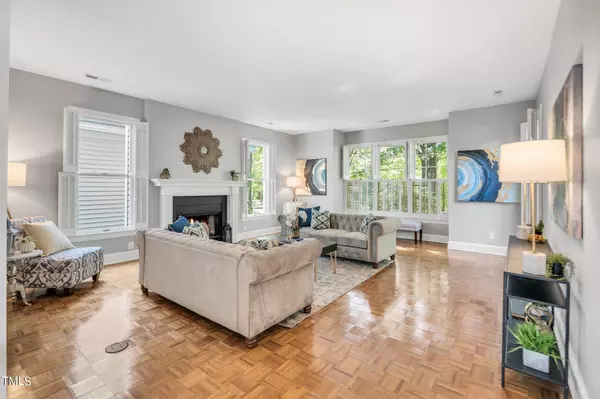Bought with Century 21 Southern Lifestyles
For more information regarding the value of a property, please contact us for a free consultation.
Key Details
Sold Price $699,800
Property Type Single Family Home
Sub Type Single Family Residence
Listing Status Sold
Purchase Type For Sale
Square Footage 2,885 sqft
Price per Sqft $242
Subdivision Fearrington
MLS Listing ID 10052166
Sold Date 10/18/24
Style House
Bedrooms 3
Full Baths 2
Half Baths 1
HOA Fees $25/ann
HOA Y/N Yes
Abv Grd Liv Area 2,885
Originating Board Triangle MLS
Year Built 1993
Annual Tax Amount $3,995
Lot Size 5,227 Sqft
Acres 0.12
Property Description
Live your life all on one floor, plus have a beautiful view of the park!. This home is located directly facing Camden Park and overlooks the lower pond! Although this is a two-story home, you live your life on the first floor and when your guests come for a visit they have plenty of room on the second floor! This light filled home has a gracious living room that enjoys the beautiful views of the park and has a fireplace with a mantle to display your treasures. There is a dedicated dining room but wait! The kitchen is large enough that there is casual dining space in there too! Walk in from the garage (where there are no stairs) and drop off your packages from the day in the utility room and settle into the den which is right off the kitchen. The den also has a fireplace and is a perfect ''keeping room'' as it is located right off the kitchen. (It could be a wonderful office too!) The courtyard is surrounded by a masonry wall for maximum privacy and you have full view sliding door units overlooking the courtyard from the dining room, the kitchen and the den - so tons of sunlight and great outdoor space. The kitchen has a huge amount of storage with pull out drawers in all the lower cabinets and huge pantry cabinetry with roll out drawers as well. The primary bedroom has a wonderful built-in cabinet with display shelves enhancing the entire wall. The primary closet has been upgraded with custom closet organization system. Enjoy a well-planned primary bath with a soaking tub, a walk-in shower with a bench seat and enclosed water closet area. Everything you need is here! When you need the additional space - venture upstairs where you will find two large bedrooms and a flex room, all supported by another full bath. This home has shutters and at almost every window, with Roman shades at the others! New roof 2013, New appliances 2020, TANKLESS water heater in 2009, primary bath reno 2017, and new upstairs heat pump 2023 and new AC downstairs 2011. Recently refreshed including interior paint and new carpet all you need to do is pack your bags! Fearrington Village is located 8 miles South of Chapel Hill and 8 miles North of Pittsboro. It is 25 minutes to RDU international airport. Grocery and other amenities are just outside the main entrance to the village. In addition, there are tons of clubs and activities as part of the HOA so you can be as busy or as sedentary as you like! Ask us, we will be happy to tell you all about it!
Location
State NC
County Chatham
Community Clubhouse, Playground
Zoning R-1
Direction From Hwy 15-501 enter Fearrington main entrance - that road is Village Way. Take first right onto East Camden. Stay on East Camden - house is almost at the end on the left - third from the end. Number is on the corner of the house.
Interior
Interior Features Bathtub/Shower Combination, Bookcases, Built-in Features, Ceiling Fan(s), Chandelier, Double Vanity, Eat-in Kitchen, Entrance Foyer, High Ceilings, High Speed Internet, Kitchen Island, Pantry, Master Downstairs, Recessed Lighting, Separate Shower, Shower Only, Smooth Ceilings, Soaking Tub, Storage, Walk-In Closet(s), Walk-In Shower, Water Closet
Heating Central, Fireplace(s), Forced Air, Heat Pump, Natural Gas, Varies by Unit
Cooling Ceiling Fan(s), Central Air, Electric, Gas, Heat Pump, Zoned
Flooring Carpet, Parquet, Vinyl
Fireplaces Number 2
Fireplaces Type Den, Fireplace Screen, Gas Log, Living Room
Fireplace Yes
Window Features Insulated Windows,Shutters,Skylight(s),Window Coverings
Appliance Dishwasher, Disposal, Dryer, ENERGY STAR Qualified Dishwasher, Free-Standing Refrigerator, Gas Cooktop, Gas Water Heater, Ice Maker, Microwave, Plumbed For Ice Maker, Refrigerator, Stainless Steel Appliance(s), Tankless Water Heater, Oven, Washer, Water Heater
Laundry Laundry Room, Main Level, Sink
Exterior
Exterior Feature Courtyard, Rain Gutters, Uncovered Courtyard
Garage Spaces 2.0
Fence None
Pool Swimming Pool Com/Fee
Community Features Clubhouse, Playground
Utilities Available Cable Connected, Electricity Connected, Natural Gas Connected, Sewer Connected, Underground Utilities
Waterfront No
View Y/N Yes
View Neighborhood, Pond
Roof Type Shingle
Street Surface Alley Paved,Asphalt,Paved
Handicap Access Accessible Bedroom, Accessible Closets, Accessible Doors, Accessible Full Bath, Accessible Hallway(s), Common Area, Level Flooring
Porch Front Porch
Parking Type Alley Access, Asphalt, Attached, Garage, Garage Door Opener, Garage Faces Rear
Garage Yes
Private Pool No
Building
Lot Description Level, Zero Lot Line
Faces From Hwy 15-501 enter Fearrington main entrance - that road is Village Way. Take first right onto East Camden. Stay on East Camden - house is almost at the end on the left - third from the end. Number is on the corner of the house.
Story 2
Foundation Slab
Sewer Public Sewer
Water Public
Architectural Style Traditional, Transitional
Level or Stories 2
Structure Type Lap Siding,Vinyl Siding
New Construction No
Schools
Elementary Schools Chatham - Perry Harrison
Middle Schools Chatham - Margaret B Pollard
High Schools Chatham - Seaforth
Others
HOA Fee Include Maintenance Grounds
Senior Community false
Tax ID 0068807
Special Listing Condition Standard
Read Less Info
Want to know what your home might be worth? Contact us for a FREE valuation!

Our team is ready to help you sell your home for the highest possible price ASAP

GET MORE INFORMATION




