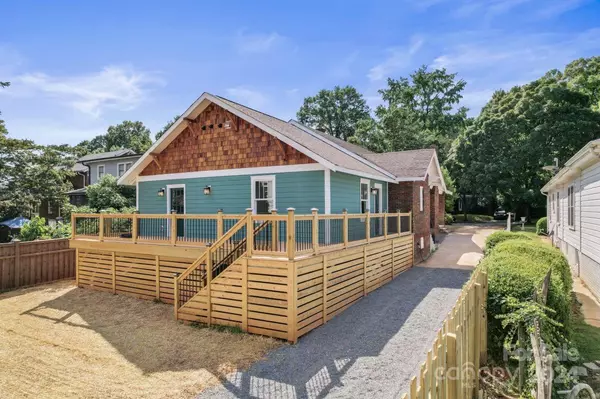For more information regarding the value of a property, please contact us for a free consultation.
Key Details
Sold Price $1,140,000
Property Type Single Family Home
Sub Type Single Family Residence
Listing Status Sold
Purchase Type For Sale
Square Footage 2,470 sqft
Price per Sqft $461
Subdivision Wesley Heights
MLS Listing ID 4121898
Sold Date 09/27/24
Style Bungalow
Bedrooms 5
Full Baths 4
Construction Status Under Construction
Abv Grd Liv Area 1,970
Year Built 1940
Lot Size 10,018 Sqft
Acres 0.23
Lot Dimensions 54x188x54x188
Property Description
Amazing transformation of this sought after bungalow in Wesley Heights. Now almost 3000 sq ft of living space which boasts 4 brs, 3 baths in newly designed open floor plan. The home was taken down to the studs,added plenty of additional sq. ft. All new sheetrock, wiring, plumbing, mechanicals, cabinetry, fixtures, etc. Original windows were completely restored per Historic Commission requirements. New kitchen has great wood cabinets glass uppers to the ceiling. Primary suite has a large glamor bath with huge shower and W/I closet. You will have private access to the deck from your bedroom. This is one of the few properties that can boast separate garage with living quarters above. The ADU has a separate entrance from the garage to the studio above. The studio can provide rental revenue, Airbnb, home office or even private nanny quarters. The garage is heated and cooled should you could decide to turn it in to a dance studio, workshop or gym - Sky's the limit! Completion 6/1
Location
State NC
County Mecklenburg
Zoning R5
Rooms
Main Level Bedrooms 4
Interior
Interior Features Attic Other, Breakfast Bar, Built-in Features, Cable Prewire, Kitchen Island, Open Floorplan, Pantry, Split Bedroom, Storage, Walk-In Closet(s)
Heating Ductless, Forced Air, Natural Gas
Cooling Ceiling Fan(s), Central Air, Ductless, Electric, Multi Units
Flooring Tile, Vinyl, Wood
Fireplaces Type Great Room
Fireplace true
Appliance Dishwasher, Disposal, Exhaust Hood, Gas Cooktop, Gas Water Heater, Microwave, Plumbed For Ice Maker, Refrigerator, Self Cleaning Oven, Wall Oven
Exterior
Garage Spaces 1.0
Fence Back Yard, Fenced, Partial, Wood
Utilities Available Electricity Connected, Gas
Roof Type Shingle
Parking Type Driveway, Detached Garage, Garage Door Opener, Garage Faces Side
Garage true
Building
Lot Description Level
Foundation Crawl Space
Builder Name Frontline Construction
Sewer Public Sewer
Water City
Architectural Style Bungalow
Level or Stories One
Structure Type Brick Partial,Wood
New Construction true
Construction Status Under Construction
Schools
Elementary Schools Bruns Avenue
Middle Schools Ranson
High Schools West Charlotte
Others
Senior Community false
Restrictions Historical
Acceptable Financing Cash, Conventional
Listing Terms Cash, Conventional
Special Listing Condition None
Read Less Info
Want to know what your home might be worth? Contact us for a FREE valuation!

Our team is ready to help you sell your home for the highest possible price ASAP
© 2024 Listings courtesy of Canopy MLS as distributed by MLS GRID. All Rights Reserved.
Bought with Lana Laws • Savvy + Co Real Estate
GET MORE INFORMATION




