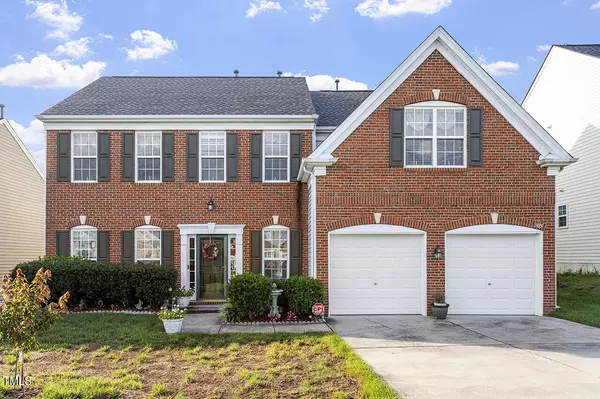Bought with Keller Williams Realty Cary
For more information regarding the value of a property, please contact us for a free consultation.
Key Details
Sold Price $614,900
Property Type Single Family Home
Sub Type Single Family Residence
Listing Status Sold
Purchase Type For Sale
Square Footage 2,553 sqft
Price per Sqft $240
Subdivision Breckenridge
MLS Listing ID 10047991
Sold Date 10/23/24
Bedrooms 5
Full Baths 2
Half Baths 1
HOA Fees $40/mo
HOA Y/N Yes
Abv Grd Liv Area 2,553
Originating Board Triangle MLS
Year Built 2003
Annual Tax Amount $5,102
Lot Size 6,534 Sqft
Acres 0.15
Property Description
Beautiful brick front home in highly sought after Breckenridge! This well maintained home boasts 5 large bedrooms and 2.5 baths. Open living and kitchen areas, with separate dining room and formal living room make plenty of room for entertaining and having the family over for Holidays! Updated appliances, new flooring in kitchen, newer HVAC (2021/2023) and roof (2022) make this home MOVE IN READY! Includes fridge, washer and dryer! Short walk to the pool, shops and grocery! Don't miss out, this won't last long! Professional Measurements and Photos coming soon!
Location
State NC
County Wake
Community Playground, Pool, Tennis Court(S)
Direction From 540W, take Exit 69 to HWY 54, turn Left on HWY 54/Chapel Hill Rd to Morrisville, go 1.3 miles and turn Left onto McCrimmon Pkwy, go 1.7 miles and turn Right onto Louis Stephens Drive, go .4 miles and turn Left onto Spencor Mill Road, house is 800 feet on the Left. Welcome Home!
Interior
Interior Features Ceiling Fan(s), Double Vanity, Eat-in Kitchen, Granite Counters, Kitchen Island, Living/Dining Room Combination, Open Floorplan, Pantry, Separate Shower, Smooth Ceilings, Walk-In Closet(s), Walk-In Shower, Water Closet
Heating Central, Fireplace(s), Forced Air, Heat Pump, Natural Gas
Cooling Attic Fan, Ceiling Fan(s), Central Air, Gas, Heat Pump
Flooring Carpet, Hardwood, Vinyl
Fireplaces Number 1
Fireplaces Type Gas Log, Living Room
Fireplace Yes
Appliance Dishwasher, Disposal, Dryer, Electric Cooktop, Electric Oven, Gas Water Heater, Ice Maker, Microwave, Refrigerator, Stainless Steel Appliance(s), Washer/Dryer
Laundry Laundry Room, Upper Level
Exterior
Exterior Feature Private Yard
Garage Spaces 2.0
Pool Community
Community Features Playground, Pool, Tennis Court(s)
Utilities Available Cable Available, Cable Connected, Electricity Connected, Natural Gas Connected, Phone Connected, Sewer Connected, Water Available, Water Connected
Waterfront No
View Y/N Yes
Roof Type Shingle
Street Surface Paved
Handicap Access Accessible Common Area, Common Area
Porch Patio
Garage Yes
Private Pool No
Building
Lot Description Back Yard, Few Trees
Faces From 540W, take Exit 69 to HWY 54, turn Left on HWY 54/Chapel Hill Rd to Morrisville, go 1.3 miles and turn Left onto McCrimmon Pkwy, go 1.7 miles and turn Right onto Louis Stephens Drive, go .4 miles and turn Left onto Spencor Mill Road, house is 800 feet on the Left. Welcome Home!
Story 2
Foundation Slab
Sewer Public Sewer
Water Public
Architectural Style Transitional
Level or Stories 2
Structure Type Brick Veneer,Vinyl Siding
New Construction No
Schools
Elementary Schools Wake - Parkside
Middle Schools Wake - Alston Ridge
High Schools Wake - Panther Creek
Others
HOA Fee Include None
Senior Community false
Tax ID 0302561
Special Listing Condition Standard
Read Less Info
Want to know what your home might be worth? Contact us for a FREE valuation!

Our team is ready to help you sell your home for the highest possible price ASAP

GET MORE INFORMATION


