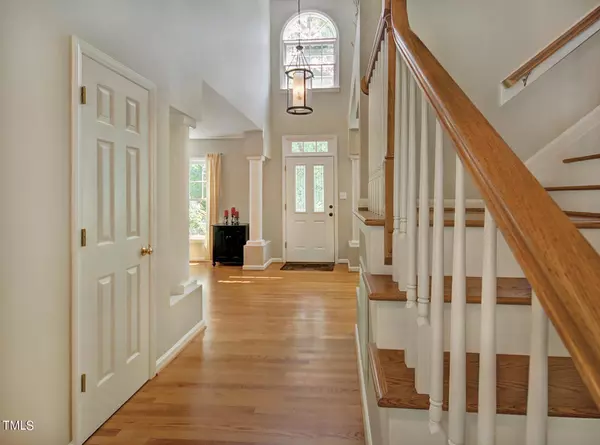Bought with GROSSMAN REAL ESTATE GROUP LLC
For more information regarding the value of a property, please contact us for a free consultation.
Key Details
Sold Price $615,000
Property Type Single Family Home
Sub Type Single Family Residence
Listing Status Sold
Purchase Type For Sale
Square Footage 2,350 sqft
Price per Sqft $261
Subdivision Oxford Hills
MLS Listing ID 10037942
Sold Date 10/29/24
Style Site Built
Bedrooms 4
Full Baths 2
Half Baths 1
HOA Y/N No
Abv Grd Liv Area 2,350
Originating Board Triangle MLS
Year Built 1991
Annual Tax Amount $6,875
Lot Size 10,454 Sqft
Acres 0.24
Property Description
Lovely updated Traditional with 4BR/2.5BAs plus 2-car Garage within walking distance to Franklin St and nearby shopping centers! Bright and open floor plan includes many oversized windows plus skylights and numerous design features. Hardwood floors on Main plus staircase. Updated roof and windows, exterior paint and skylights. Mature landscaping; Concrete drive; Sealed Crawl space. Grand Foyer features columns, cathedral ceiling, plant shelf, Palladian window and views of Balcony beyond. Formal and spacious Living and Dining Rooms are both open to the Foyer thru expansive columned entrances. Chef's Kitchen has SS appliances including a gas range w/MW, DW, fridge, pantry, granite tops plus tiled splash. Dual-height peninsula with Snack Bar overlooks FR and nearby Breakfast Rm which is flooded with natural light thru many large windows including two skylights in the vaulted ceiling! Glass door accesses the Rear Deck and private back yard. Nearby Family Room has a corner gas FP with tiled hearth and handsome mantel plus large windows. Half Bath with vaulted ceiling. Laundry/Mud Room is off the 2-car Garage and offers tiled flooring, utility sink, shelf w/hanging rod and window. HW stairs in the Foyer lead to the Second Level: Primary Bedroom offers vaulted ceiling w/fan, decorative palladian window plus WIC. Ensuite has large vanity w/dual sinks, soaking tub with full tile surround set below picture window, tile flooring, plus fully tiled glass shower. Three more Bedrooms plus a Full Bath with dual sinks, tub/shower and large skylight! BR#4 is oversized, with additional storage spaces, WIC, dormers and would make a great Bonus Room. Super location: Chapel Hill schools and Booker Creek walking trail Greenway access.
Location
State NC
County Orange
Community Curbs, Sidewalks, Street Lights
Direction Franklin St to Elliott Rd. Turn North on Elliott (away from Wholefoods). At stop sign turn Right onto Old Oxford Rd. Turn Right onto Oxford Hills Dr. Home is on the Left.
Interior
Interior Features Bathtub Only, Bathtub/Shower Combination, Breakfast Bar, Built-in Features, Cathedral Ceiling(s), Ceiling Fan(s), Double Vanity, Eat-in Kitchen, Entrance Foyer, Granite Counters, High Ceilings, High Speed Internet, Open Floorplan, Pantry, Recessed Lighting, Room Over Garage, Smooth Ceilings, Storage, Vaulted Ceiling(s), Walk-In Closet(s), Walk-In Shower
Heating Forced Air
Cooling Ceiling Fan(s), Central Air
Flooring Carpet, Ceramic Tile, Hardwood
Fireplaces Number 1
Fireplaces Type Family Room
Fireplace Yes
Window Features Blinds,Double Pane Windows,Insulated Windows,Skylight(s)
Appliance Built-In Gas Range, Built-In Range, Dishwasher, Disposal, Microwave, Refrigerator, Self Cleaning Oven
Laundry Electric Dryer Hookup, Laundry Room, Main Level, Sink, Washer Hookup
Exterior
Exterior Feature Rain Gutters
Garage Spaces 2.0
Community Features Curbs, Sidewalks, Street Lights
Utilities Available Cable Available, Electricity Connected, Natural Gas Connected, Water Connected
View Y/N Yes
View Neighborhood, Trees/Woods
Roof Type Shingle
Street Surface Asphalt,Paved
Porch Deck
Parking Type Concrete, Driveway, Garage, Garage Faces Front
Garage Yes
Private Pool No
Building
Lot Description Back Yard, Front Yard, Hardwood Trees, Landscaped, Sloped Up
Faces Franklin St to Elliott Rd. Turn North on Elliott (away from Wholefoods). At stop sign turn Right onto Old Oxford Rd. Turn Right onto Oxford Hills Dr. Home is on the Left.
Story 2
Foundation Block, Raised, See Remarks
Sewer Public Sewer
Water Public
Architectural Style Traditional
Level or Stories 2
Structure Type Fiber Cement,Masonite
New Construction No
Schools
Elementary Schools Ch/Carrboro - Estes Hills
Middle Schools Ch/Carrboro - Guy Phillips
High Schools Ch/Carrboro - East Chapel Hill
Others
Tax ID 9799178359
Special Listing Condition Standard
Read Less Info
Want to know what your home might be worth? Contact us for a FREE valuation!

Our team is ready to help you sell your home for the highest possible price ASAP

GET MORE INFORMATION




