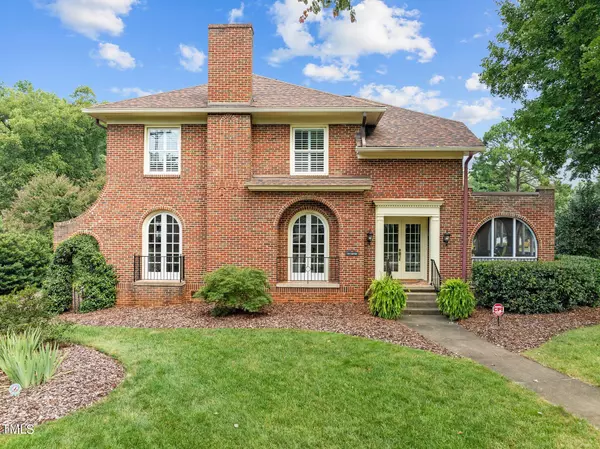Bought with Non Member Office
For more information regarding the value of a property, please contact us for a free consultation.
Key Details
Sold Price $650,500
Property Type Single Family Home
Sub Type Single Family Residence
Listing Status Sold
Purchase Type For Sale
Square Footage 2,955 sqft
Price per Sqft $220
Subdivision Central Heights
MLS Listing ID 10050510
Sold Date 11/01/24
Style House
Bedrooms 4
Full Baths 2
Half Baths 1
HOA Y/N No
Abv Grd Liv Area 2,955
Originating Board Triangle MLS
Year Built 1935
Annual Tax Amount $4,263
Lot Size 0.400 Acres
Acres 0.4
Property Description
Stunning and immaculate brick home on pristine lot on Circle Drive, just around the corner from the Burlington Arboretum at Willowbrook Park. Lovingly updated and cared for with timeless, casually elegant style. Arched doorways, plantation shutters throughout, recessed lighting, hardwood flooring throughout. Kitchen features quartz counters, island with bar seating, KitchenAid refrigerator and dishwasher, Bosch microwave, Fulgor Milano gas range. Two large living spaces plus formal dining. Renovated bathrooms. Wonderful screened side porch with new ceiling and moldings. Laundry room with shiplap detail and cabinets plus second laundry area in basement (both sets of washer and dryers convey). Immaculate unfinished basement space with 2nd laundry, refrigerator, storage and door leading outside. Landscaped .4 acre corner lot.
2 car detached garage.
New roof 2020 (50 year shingle), new roof over side porch 2022. HVAC 2017.
Nest Thermostats.
8 minute drive to Elon University, 4 minute drive to downtown Burlington.
Location
State NC
County Alamance
Community Sidewalks, Suburban
Zoning MDR
Direction S. Church Street to Glenwood Drive, right on Circle Drive, house on right
Rooms
Other Rooms Garage(s)
Basement Crawl Space, Daylight, Storage Space, Unfinished, Walk-Out Access
Interior
Interior Features Bookcases, Chandelier, Crown Molding, Entrance Foyer, High Speed Internet, Kitchen Island, Walk-In Shower
Heating Forced Air, Gas Pack, Heat Pump
Cooling Central Air, Gas, Heat Pump, Multi Units
Flooring Tile, Wood
Fireplaces Number 2
Fireplaces Type Dining Room, Living Room, See Remarks
Fireplace Yes
Window Features Plantation Shutters
Appliance Built-In Gas Range, Dishwasher, Disposal, Gas Water Heater, Microwave, Range Hood, Washer/Dryer
Laundry In Basement, Laundry Room, Main Level, Multiple Locations
Exterior
Garage Spaces 2.0
Fence None
Pool None
Community Features Sidewalks, Suburban
Utilities Available Cable Available, Electricity Connected, Natural Gas Connected, Sewer Connected, Water Connected
Waterfront No
View Y/N Yes
Roof Type Shingle
Street Surface Paved
Porch Covered, Screened, Side Porch
Parking Type Driveway, Garage, Garage Faces Front
Garage Yes
Private Pool No
Building
Lot Description Corner Lot, Landscaped, Level, Open Lot
Faces S. Church Street to Glenwood Drive, right on Circle Drive, house on right
Story 2
Foundation Block, Brick/Mortar
Sewer Public Sewer
Water Public
Architectural Style Traditional
Level or Stories 2
Structure Type Brick,Vinyl Siding
New Construction No
Schools
Elementary Schools Alamance - Grove Park
Middle Schools Alamance - Turrentine
High Schools Alamance - Walter Williams
Others
Senior Community false
Tax ID 124970
Special Listing Condition Standard
Read Less Info
Want to know what your home might be worth? Contact us for a FREE valuation!

Our team is ready to help you sell your home for the highest possible price ASAP

GET MORE INFORMATION




