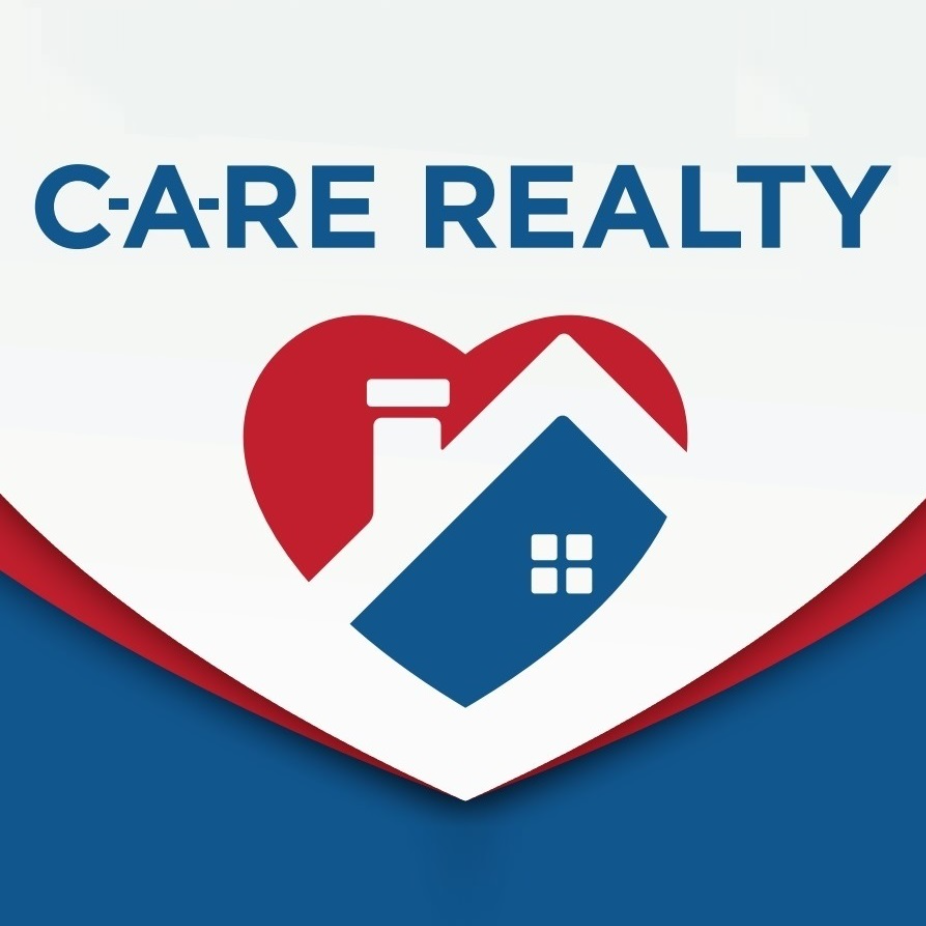For more information regarding the value of a property, please contact us for a free consultation.
Key Details
Sold Price $740,000
Property Type Single Family Home
Sub Type Single Family Residence
Listing Status Sold
Purchase Type For Sale
Square Footage 4,469 sqft
Price per Sqft $165
Subdivision Highland Creek
MLS Listing ID 4239545
Sold Date 10/21/25
Bedrooms 5
Full Baths 4
Half Baths 1
Construction Status Completed
HOA Fees $68/qua
HOA Y/N 1
Abv Grd Liv Area 4,469
Year Built 2007
Lot Size 0.370 Acres
Acres 0.37
Property Sub-Type Single Family Residence
Property Description
This two story home w/a 3 car garage is a must see. Enter & be met w/fully redone hardwood floors throughout the main level (2024). Experience the kitchen which boasts s/s appliances, granite counters, pantry, wall oven, island w/electric cooktop & breakfast nook. Kitchen opens into the living room w/ built-ins, gas fireplace & access to the outdoor deck. Experience the bedroom on the first floor w/ensuite. Laundry, office, dining room & half bath complete the main level. Continue to the upper level to find the primary bedroom complete w/tray ceiling & walk-in closet. Ensuite has dual vanities, soaker tub & glass enclosed walk-in shower. On the upper level you will also find a 630 sq foot rec room, perfect for hanging out & entertaining. 3 additional bedrooms & 2 full baths complete upper level. With access to FOUR community pools, a playground, public golf course, tennis/pickleball courts and much more, come experience all this community has to offer.
Location
State NC
County Mecklenburg
Zoning R-9PUD
Rooms
Main Level Bedrooms 1
Interior
Interior Features Kitchen Island, Pantry, Walk-In Closet(s)
Heating Forced Air
Cooling Central Air
Flooring Carpet, Tile, Wood
Fireplaces Type Gas
Fireplace true
Appliance Dishwasher, Electric Cooktop, Electric Water Heater, Microwave, Wall Oven
Laundry Laundry Room, Main Level
Exterior
Garage Spaces 3.0
Fence Back Yard, Fenced
Community Features Clubhouse, Golf, Outdoor Pool, Playground, Sidewalks, Sport Court, Street Lights, Tennis Court(s), Walking Trails
Street Surface Concrete,Paved
Garage true
Building
Foundation Crawl Space
Sewer Public Sewer
Water City
Level or Stories Two
Structure Type Fiber Cement,Stone Veneer
New Construction false
Construction Status Completed
Schools
Elementary Schools Highland Creek
Middle Schools Ridge Road
High Schools Mallard Creek
Others
HOA Name Hawthorne Management
Senior Community false
Acceptable Financing Cash, Conventional
Listing Terms Cash, Conventional
Special Listing Condition None
Read Less Info
Want to know what your home might be worth? Contact us for a FREE valuation!

Our team is ready to help you sell your home for the highest possible price ASAP
© 2025 Listings courtesy of Canopy MLS as distributed by MLS GRID. All Rights Reserved.
Bought with Jessica Lorello • Allen Tate Center City
GET MORE INFORMATION




