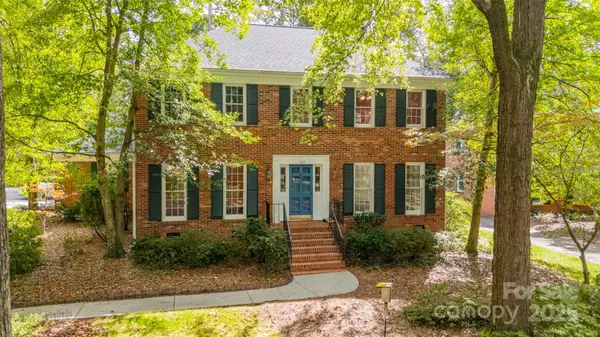For more information regarding the value of a property, please contact us for a free consultation.
Key Details
Sold Price $1,050,000
Property Type Single Family Home
Sub Type Single Family Residence
Listing Status Sold
Purchase Type For Sale
Square Footage 2,648 sqft
Price per Sqft $396
Subdivision Providence Park
MLS Listing ID 4310637
Sold Date 11/20/25
Style Traditional
Bedrooms 4
Full Baths 2
Half Baths 1
Abv Grd Liv Area 2,648
Year Built 1981
Lot Size 0.410 Acres
Acres 0.41
Property Sub-Type Single Family Residence
Property Description
Elegant, full-brick home in sought-after Providence Park. Only two owners have enjoyed this beautifully maintained residence, set on a lush, flat, wooded lot along a coveted tree-lined street. Clean lines and quality details are evident throughout, with hardwood flooring and abundant natural light. A gracious foyer opens to formal living and dining rooms. The kitchen, complete with island and double ovens, flows into a sunny breakfast room. The inviting family room features built-ins, glass doors, and a fireplace, all opening to a large screened porch overlooking the private backyard. Upstairs, you'll find a generously sized primary suite with a walk in closet and large secondary bedrooms. The flexible floor plan offers welcoming spaces indoors and out—perfect for both everyday living and entertaining. Additional highlights include an oversized side-load two-car garage, a spacious laundry room with room for an extra fridge or drop zone, plus recent updates: new roof and driveway (2025).
Just minutes from SouthPark, Uptown, restaurants and shopping. Truly a home that has been well-loved and cared for. Welcome home!
Location
State NC
County Mecklenburg
Zoning N1-A
Rooms
Primary Bedroom Level Upper
Interior
Heating Heat Pump
Cooling Central Air
Flooring Carpet, Tile, Vinyl, Wood
Fireplaces Type Family Room
Fireplace true
Appliance Dishwasher, Double Oven, Down Draft, Electric Cooktop, Refrigerator
Laundry Laundry Room
Exterior
Garage Spaces 2.0
Fence Back Yard
Roof Type Architectural Shingle
Street Surface Concrete,Paved
Porch Screened
Garage true
Building
Lot Description Private, Wooded
Foundation Crawl Space
Sewer Public Sewer
Water City
Architectural Style Traditional
Level or Stories Two
Structure Type Brick Full
New Construction false
Schools
Elementary Schools Billingsville/Cotswold Ib
Middle Schools Alexander Graham
High Schools Myers Park
Others
Senior Community false
Acceptable Financing Cash, Conventional
Listing Terms Cash, Conventional
Special Listing Condition None
Read Less Info
Want to know what your home might be worth? Contact us for a FREE valuation!

Our team is ready to help you sell your home for the highest possible price ASAP
© 2025 Listings courtesy of Canopy MLS as distributed by MLS GRID. All Rights Reserved.
Bought with Margo Wells • Dickens Mitchener & Associates Inc
GET MORE INFORMATION




