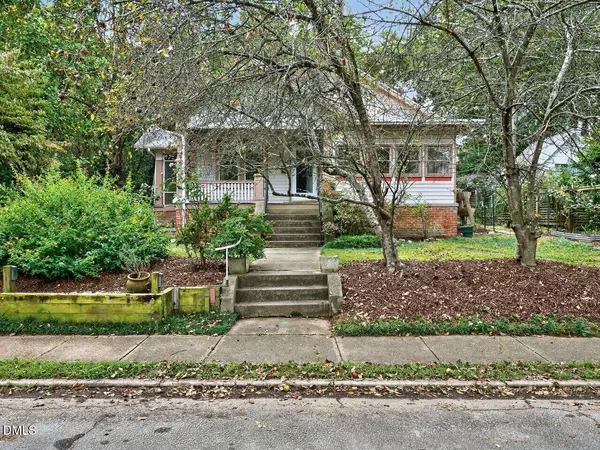Bought with Rich Realty Group
For more information regarding the value of a property, please contact us for a free consultation.
Key Details
Sold Price $725,000
Property Type Single Family Home
Sub Type Single Family Residence
Listing Status Sold
Purchase Type For Sale
Square Footage 1,419 sqft
Price per Sqft $510
Subdivision Vanguard Park
MLS Listing ID 10125192
Sold Date 11/24/25
Style House,Site Built
Bedrooms 2
Full Baths 1
Half Baths 1
HOA Y/N No
Abv Grd Liv Area 1,419
Year Built 1922
Annual Tax Amount $6,121
Lot Size 0.300 Acres
Acres 0.3
Property Sub-Type Single Family Residence
Source Triangle MLS
Property Description
Bring your vision and creativity—this home is ready for a total transformation. Sitting on one of the best lots in Five Points Neighorhood, it offers a rare opportunity to reimagine a property in one of Raleigh's most desirable neighborhoods, known for its charming homes and walkable streets. The current home features 9' ceilings and endless potential for a complete renovation and addition. With a lot that is 75' wide and 175' deep and zone R-10 (per iMAPS), the options to expand the home both in width and depth are available. This lot and location provide the perfect foundation for your dream home.
Location
State NC
County Wake
Direction Take I440 to Glenwood Ave, Turn left onto Whitaker Mill at Five Points intersection, Turn left on McCarthy St, Turn right on Hudson St. Home is on the right.
Rooms
Other Rooms • Primary Bedroom: 13.5 x 13.58 (Main)
• Bedroom 2: 11.5 x 13.42 (Main)
• Dining Room: 14.25 x 12 (Main)
• Family Room: 13.58 x 10.25 (Main)
• Kitchen: 11.5 x 13.17 (Main)
• Other: 6.33 x 12.67 (Main)
• Other: 7.58 x 8.17 (Upper)
• Other: 9.33 x 9.17 (Upper)
• Other: 13.67 x 5.33 (Main)
Basement Exterior Entry, Unfinished
Primary Bedroom Level Main
Interior
Interior Features Bathtub/Shower Combination, Bookcases, Built-in Features, Ceiling Fan(s), Laminate Counters, Smooth Ceilings
Heating Forced Air
Cooling Central Air
Flooring Ceramic Tile, Hardwood, Linoleum
Fireplaces Number 1
Fireplaces Type Family Room
Fireplace Yes
Appliance Free-Standing Refrigerator, Gas Range, Gas Water Heater, Microwave, Stainless Steel Appliance(s)
Laundry Main Level
Exterior
Exterior Feature Rain Gutters
Utilities Available Electricity Connected, Natural Gas Connected, Sewer Connected, Water Connected
View Y/N Yes
Roof Type Shingle
Porch Deck, Front Porch, Side Porch
Garage No
Private Pool No
Building
Lot Description City Lot, Landscaped
Faces Take I440 to Glenwood Ave, Turn left onto Whitaker Mill at Five Points intersection, Turn left on McCarthy St, Turn right on Hudson St. Home is on the right.
Foundation Brick/Mortar
Sewer Public Sewer
Water Public
Architectural Style Arts & Crafts, Bungalow, Traditional
Structure Type Wood Siding
New Construction No
Schools
Elementary Schools Wake - Joyner
Middle Schools Wake - Oberlin
High Schools Wake - Broughton
Others
Senior Community No
Tax ID Lot 54 & Pt 5
Special Listing Condition Standard
Read Less Info
Want to know what your home might be worth? Contact us for a FREE valuation!

Our team is ready to help you sell your home for the highest possible price ASAP

GET MORE INFORMATION


