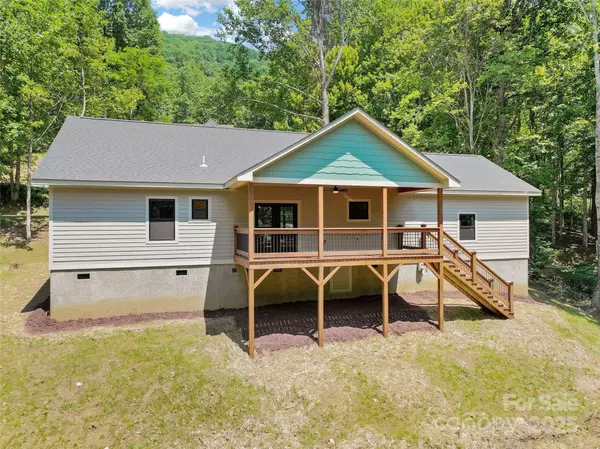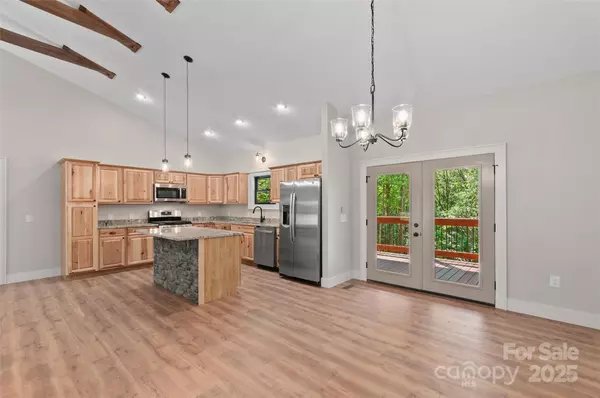For more information regarding the value of a property, please contact us for a free consultation.
Key Details
Sold Price $490,000
Property Type Single Family Home
Sub Type Single Family Residence
Listing Status Sold
Purchase Type For Sale
Square Footage 1,584 sqft
Price per Sqft $309
Subdivision Fisher Ridge
MLS Listing ID 4279702
Sold Date 11/24/25
Style Traditional
Bedrooms 3
Full Baths 2
Construction Status Completed
HOA Fees $45/ann
HOA Y/N 1
Abv Grd Liv Area 1,584
Year Built 2025
Lot Size 1.020 Acres
Acres 1.02
Property Sub-Type Single Family Residence
Property Description
Beautiful brand new quality custom home on over an acre in the wonderful subdivision of Fisher Ridge. Anderson windows, granite counter tops, stainless steel appliances, hickory cabinets, gas fireplace, vaulted ceilings with 9' at the lower side, all on one level for convenient living. Maintenance free Smart siding on the exterior. Large driveway for parking. 2 car garage with 10' ceiling and plenty of room for storage and work benches. Open floor plan. Solid oak mantle on the fireplace. Spacious covered porch for entertaining or enjoying your morning coffee looking out on your wooded private land where elk, deer and turkey's pass by. This house is a perfect year around residence or rental. Great location, 20 minutes to Waynesville, Harrahs Casino in Cherokee, Blue Ridge Parkway.
Location
State NC
County Haywood
Zoning UNK
Rooms
Primary Bedroom Level Main
Main Level Bedrooms 3
Interior
Interior Features Kitchen Island, Open Floorplan, Walk-In Closet(s)
Heating Heat Pump
Cooling Ceiling Fan(s), Heat Pump
Flooring Tile, Laminate
Fireplaces Type Family Room, Gas Log, Gas Unvented, Living Room, Porch
Fireplace true
Appliance Dishwasher, Disposal, Electric Water Heater, Gas Oven, Gas Range, Microwave, Refrigerator
Laundry Electric Dryer Hookup, Inside, Laundry Closet, Main Level, Washer Hookup
Exterior
Garage Spaces 2.0
View Winter
Roof Type Architectural Shingle
Street Surface Concrete,Paved
Accessibility Two or More Access Exits, No Interior Steps
Garage true
Building
Lot Description Paved, Rolling Slope, Wooded
Foundation Crawl Space
Sewer Septic Installed
Water Shared Well
Architectural Style Traditional
Level or Stories One
Structure Type Other - See Remarks
New Construction true
Construction Status Completed
Schools
Elementary Schools Jonathan Valley
Middle Schools Waynesville
High Schools Tuscola
Others
Senior Community false
Special Listing Condition None
Read Less Info
Want to know what your home might be worth? Contact us for a FREE valuation!

Our team is ready to help you sell your home for the highest possible price ASAP
© 2025 Listings courtesy of Canopy MLS as distributed by MLS GRID. All Rights Reserved.
Bought with Billy Case • RE/MAX Executive
GET MORE INFORMATION




